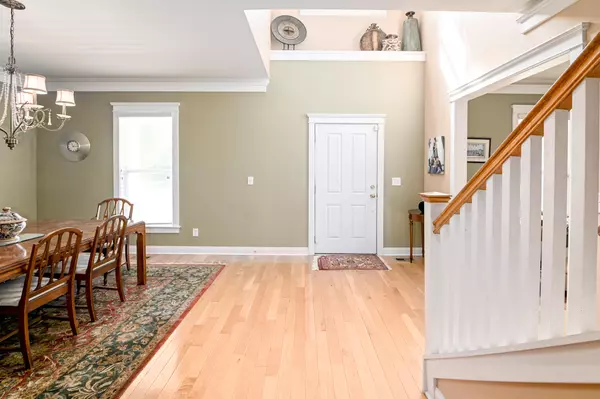Bought with EXP Realty LLC
$435,000
For more information regarding the value of a property, please contact us for a free consultation.
127 Blackwater Dr Summerville, SC 29485
5 Beds
3.5 Baths
2,962 SqFt
Key Details
Sold Price $435,000
Property Type Single Family Home
Sub Type Single Family Detached
Listing Status Sold
Purchase Type For Sale
Square Footage 2,962 sqft
Price per Sqft $146
Subdivision Legend Oaks Plantation
MLS Listing ID 21010606
Sold Date 07/15/21
Bedrooms 5
Full Baths 3
Half Baths 1
Year Built 2006
Lot Size 0.360 Acres
Acres 0.36
Property Sub-Type Single Family Detached
Property Description
Welcome to Beautiful Legend Oaks Golf Community! OWNER's SUITE DOWN. This stunning home in Legend Oaks ready for new owners!!! The current owners made this home so warm and inviting. Just move right in! You walk in past the perfectly landscaped front walk and beautiful southern front porch, ready for rocking chairs and sipping sweet tea. Enter through the foyer and find an office/flex space to your left and a formal dining to your right. Past this, enjoy the large open family room. There is plenty of space in this home for everyone. Snuggle up to the fireplace on those chilly nights and enjoy the warmth. Overlooking the family room you will find a large kitchen with plenty of countertop space and an oversized eat in breakfast area.Next, take a tour to the first floor owner's bedroom with beautiful windows and plenty of space. The owner's bedroom and bath have plenty of room for all your needs along with the walk-in closet. Up the stairs you will find 3 more bedrooms and another two bathrooms. There is also a huge bonus/ 5th bedroom area to accommodate everyone. A large storage/ laundry room can be found downstairs for all of your items. Don't forget to check out the generous sized screen porch overlooking the large back yard. This home is a showstopper!!! Schedule a showing today before it's gone!
Location
State SC
County Dorchester
Area 63 - Summerville/Ridgeville
Rooms
Primary Bedroom Level Lower
Master Bedroom Lower Ceiling Fan(s), Garden Tub/Shower, Walk-In Closet(s)
Interior
Interior Features Ceiling - Cathedral/Vaulted, Garden Tub/Shower, Walk-In Closet(s), Ceiling Fan(s), Bonus, Eat-in Kitchen, Family, Formal Living, Entrance Foyer, Game, Office, Pantry, Separate Dining, Study, Utility
Heating Heat Pump
Cooling Central Air
Flooring Ceramic Tile, Vinyl, Wood
Fireplaces Number 1
Fireplaces Type Family Room, One
Window Features Some Storm Wnd/Doors
Laundry Dryer Connection, Laundry Room
Exterior
Exterior Feature Lawn Irrigation
Garage Spaces 2.0
Community Features Club Membership Available, Golf Membership Available
Utilities Available Dominion Energy, Dorchester Cnty Water and Sewer Dept
Roof Type Architectural
Porch Porch - Full Front, Screened
Total Parking Spaces 2
Building
Lot Description 0 - .5 Acre, Cul-De-Sac, Wetlands, Wooded
Story 2
Foundation Crawl Space
Sewer Public Sewer
Water Public
Architectural Style Cape Cod, Traditional
Level or Stories Two
Structure Type Cement Plank
New Construction No
Schools
Elementary Schools Beech Hill
Middle Schools Gregg
High Schools Ashley Ridge
Others
Financing Cash, Conventional, FHA, VA Loan
Read Less
Want to know what your home might be worth? Contact us for a FREE valuation!

Our team is ready to help you sell your home for the highest possible price ASAP





