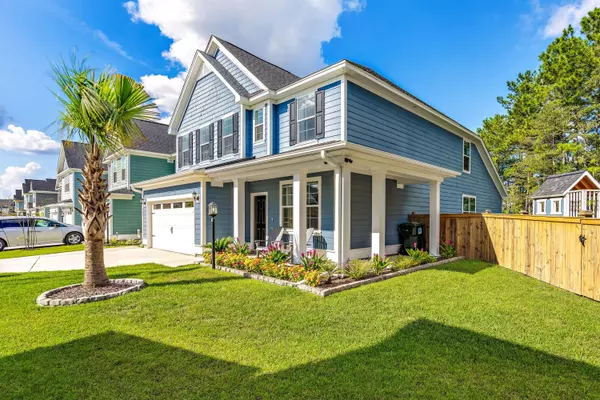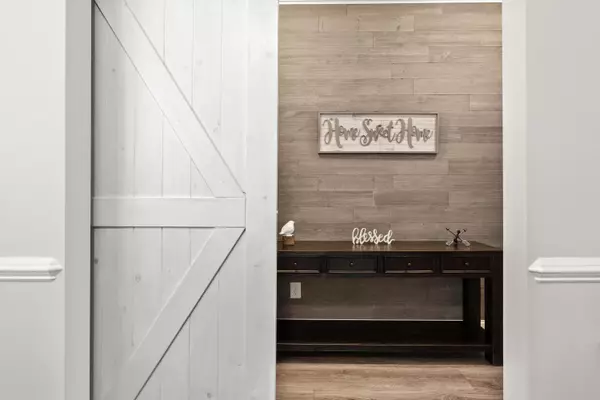Bought with Realty ONE Group Coastal
$374,500
For more information regarding the value of a property, please contact us for a free consultation.
549 Alderly Dr Moncks Corner, SC 29461
4 Beds
3.5 Baths
2,765 SqFt
Key Details
Sold Price $374,500
Property Type Single Family Home
Sub Type Single Family Detached
Listing Status Sold
Purchase Type For Sale
Square Footage 2,765 sqft
Price per Sqft $135
Subdivision Foxbank Plantation
MLS Listing ID 21003652
Sold Date 04/16/21
Bedrooms 4
Full Baths 3
Half Baths 1
Year Built 2018
Lot Size 0.260 Acres
Acres 0.26
Property Sub-Type Single Family Detached
Property Description
A MUST SEE!! THIS HOME HAS IT ALL! From all the upgrades inside to a beautiful backyard Oasis! When you enter the home you are immediately greeted by the beautiful wood floors and large barn doors that open into the formal dining room currently being used as a playroom. This space would also make a great office. Off to the left you have a half bath and the entrance to your 2 car garage. The foyer opens into your large eat in kitchen with 42 inch cabinets and beautiful tile backsplash. The butlers pantry and kitchen both boast Luna Pearl granite countertops! The Downstairs Master bedroom and ensuite look out into your beautiful backyard! It has tray ceilings, ceiling fan, garden tub, large walk in shower, and walk in closet. Upstairs you will find an oversized loft great for extra livingspace or playroom. There are 3 additional bedrooms and 2 full size bathrooms upstairs. Now, lets talk about this backyard! Over a quarter acre lot, You have two backyards, an Oasis side, that features a 21x13 Salt Water System swimming pool, 8X10 shed and Tiki bar all fenced in with screened in porch and a separate yard large enough for a play area with a playhouse. The extended deck which is trex decking material. This home also includes refrigerator, overhead garage storage, levelor shades/blinds, curtain rods, 5 TV mounts, Security system to include skybell video doorbell, and wood accent wall!
Location
State SC
County Berkeley
Area 73 - G. Cr./M. Cor. Hwy 17A-Oakley-Hwy 52
Rooms
Primary Bedroom Level Lower
Master Bedroom Lower Ceiling Fan(s), Garden Tub/Shower, Multiple Closets, Walk-In Closet(s)
Interior
Interior Features Tray Ceiling(s), High Ceilings, Garden Tub/Shower, Kitchen Island, Walk-In Closet(s), Ceiling Fan(s), Family, Living/Dining Combo, Pantry, Separate Dining, Utility
Heating Natural Gas
Cooling Central Air
Flooring Laminate, Wood
Laundry Laundry Room
Exterior
Garage Spaces 2.0
Fence Privacy, Fence - Wooden Enclosed
Pool In Ground
Community Features Dog Park, Fitness Center, Park, Pool, Trash, Walk/Jog Trails
Utilities Available BCW & SA, Berkeley Elect Co-Op, Moncks Corner
Roof Type Architectural
Porch Porch - Full Front, Screened
Total Parking Spaces 2
Private Pool true
Building
Lot Description 0 - .5 Acre
Story 2
Foundation Slab
Sewer Public Sewer
Water Public
Architectural Style Traditional
Level or Stories Two
Structure Type Cement Plank
New Construction No
Schools
Elementary Schools Foxbank
Middle Schools Berkeley
High Schools Berkeley
Others
Financing Any
Special Listing Condition 10 Yr Warranty
Read Less
Want to know what your home might be worth? Contact us for a FREE valuation!

Our team is ready to help you sell your home for the highest possible price ASAP





