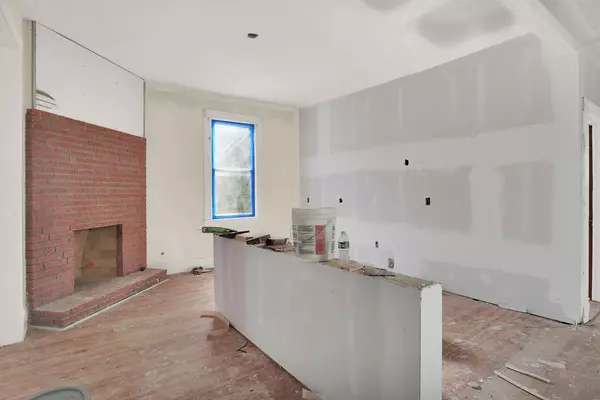Bought with William Means Real Estate, LLC
$1,594,000
For more information regarding the value of a property, please contact us for a free consultation.
27 Parkwood Ave Charleston, SC 29403
4 Beds
3 Baths
2,613 SqFt
Key Details
Sold Price $1,594,000
Property Type Single Family Home
Sub Type Single Family Detached
Listing Status Sold
Purchase Type For Sale
Square Footage 2,613 sqft
Price per Sqft $610
Subdivision Hampton Park Terrace
MLS Listing ID 23003692
Sold Date 05/08/23
Bedrooms 4
Full Baths 3
Year Built 1920
Lot Size 4,356 Sqft
Acres 0.1
Property Description
Currently under renovation construction! We are pleased to offer 27 Parkwood Ave as a 4 bed 3 bath home with an additional loft on the 3rd floor. (4th bedroom down is a flex room space.) This home should be completed by approximately mid April. Many of the original architectural features have been retained while updating to current buyer trends and needs for modern living. This home shall spec out at approximately 2613 sq foot of finished area. The floor plan has been re-imagined to add an additional bed and bath, 3rd floor loft area and a large laundry room, walk-in master closet and a large chefs kitchen to be fitted with custom cabinetry and high end appliance package. Nicely situated on one of Hampton Park Terraces most sought after streets, this home has a fabulous street appealand a good sized back yard.
Built in approximately 1914, this home is a contributing structure to the Hampton Park terrace Historic Neighborhood as defined by the national register of Historic Places
Call today!
Location
State SC
County Charleston
Area 52 - Peninsula Charleston Outside Of Crosstown
Rooms
Primary Bedroom Level Upper
Master Bedroom Upper Ceiling Fan(s), Multiple Closets, Walk-In Closet(s)
Interior
Interior Features Ceiling - Smooth, High Ceilings, Walk-In Closet(s), Ceiling Fan(s), Eat-in Kitchen, Family, Formal Living, Entrance Foyer, Living/Dining Combo, Loft, Separate Dining, Study
Heating Forced Air, Heat Pump
Cooling Central Air
Flooring Ceramic Tile, Wood
Fireplaces Type Bedroom, Dining Room, Living Room, Other (Use Remarks), Three +
Exterior
Fence Fence - Metal Enclosed, Partial
Community Features Bus Line, Park, Tennis Court(s), Trash, Walk/Jog Trails
Utilities Available Charleston Water Service, Dominion Energy
Roof Type Asphalt
Porch Front Porch, Porch - Full Front
Parking Type Off Street
Building
Lot Description 0 - .5 Acre, Level
Story 2
Foundation Crawl Space
Sewer Public Sewer
Water Public
Architectural Style Craftsman
Level or Stories 3 Stories
New Construction No
Schools
Elementary Schools James Simons
Middle Schools Simmons Pinckney
High Schools Burke
Others
Financing Any
Read Less
Want to know what your home might be worth? Contact us for a FREE valuation!

Our team is ready to help you sell your home for the highest possible price ASAP






