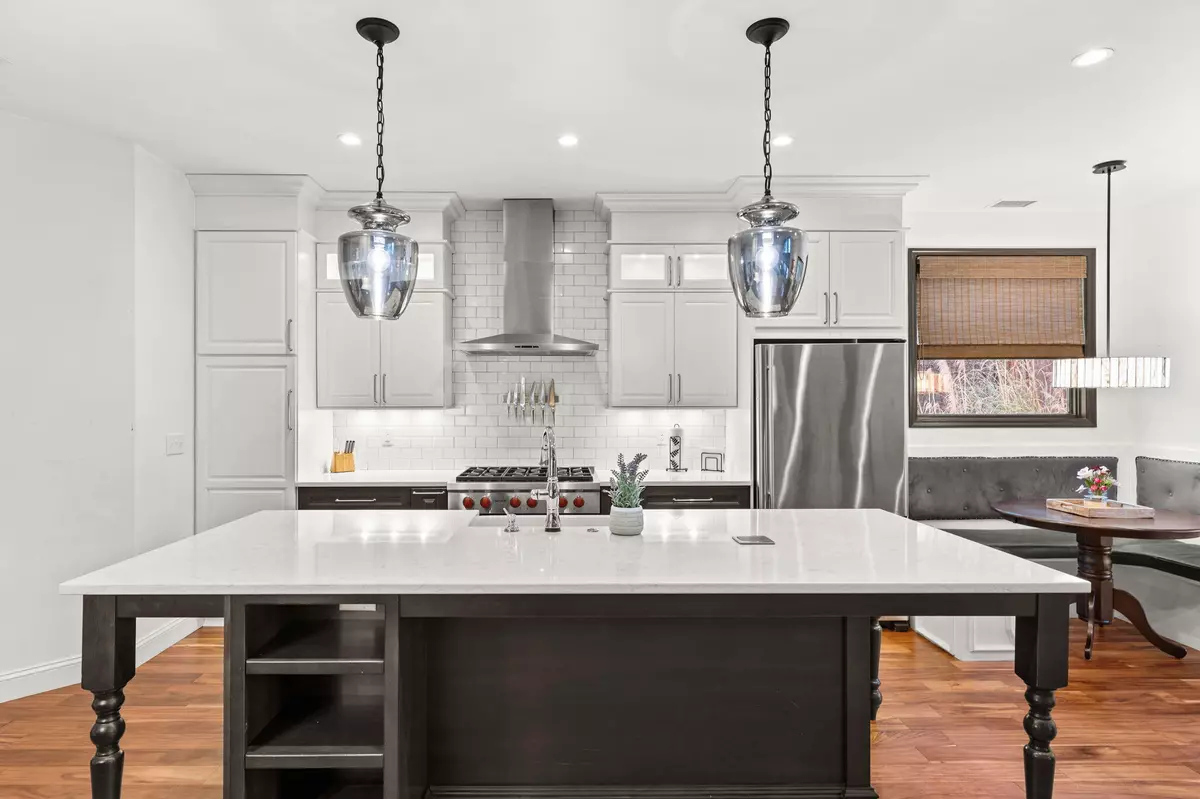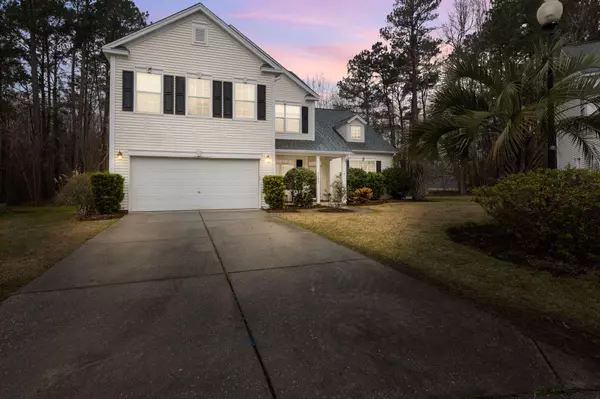Bought with Carolina One Real Estate
$555,000
For more information regarding the value of a property, please contact us for a free consultation.
111 Pristine Ct Summerville, SC 29485
4 Beds
3.5 Baths
2,720 SqFt
Key Details
Sold Price $555,000
Property Type Single Family Home
Sub Type Single Family Detached
Listing Status Sold
Purchase Type For Sale
Square Footage 2,720 sqft
Price per Sqft $204
Subdivision Legend Oaks Plantation
MLS Listing ID 23003784
Sold Date 05/02/23
Bedrooms 4
Full Baths 3
Half Baths 1
Year Built 2001
Lot Size 0.350 Acres
Acres 0.35
Property Sub-Type Single Family Detached
Property Description
Your life can be better than a vacation! Want access to award winning amenities but feel like you are on your own private golf course? At the end of a cul-de-sac the back yard feels private and secluded. There is an unobstructed view of the golf course and no neighbors are in site. The inside exudes luxury. They had an interior designer come in for the remodel and she delivered. The Gourmet kitchen is a dream with a huge Island perfect for entertaining. A 6 burner Wolf Range for the Chef. Gorgeous quartz counters, lots of cabinet space with all the extras; a trash drawer, & spice drawer. The back of the house is full of windows with stunning views! Soaring ceilings and open stairs make the home feel massive. The downstairs master also has a golf course view.What a way to wake up every morning. The ensuite has separate sinks, and a separate garden tub & shower. All the home's closets have custom built-ins. Upstairs are the other 3 bedrooms, 2 full baths, & a loft. There is an all seasons room off the back so you can enjoy the outside all 12 months of the year. Especially when our Charleston weather gives you all four seasons in one day. The extended patio allows for your entertaining to continue outside. Make sure to come take a look at this stunning home. You will be blown away!
Location
State SC
County Dorchester
Area 63 - Summerville/Ridgeville
Rooms
Primary Bedroom Level Lower
Master Bedroom Lower Ceiling Fan(s), Garden Tub/Shower, Walk-In Closet(s)
Interior
Interior Features Ceiling - Cathedral/Vaulted, High Ceilings, Kitchen Island, Walk-In Closet(s), Ceiling Fan(s), Bonus, Eat-in Kitchen, Family, Entrance Foyer, Great, Loft, Pantry, Separate Dining, Utility
Heating Electric
Cooling Central Air
Flooring Ceramic Tile, Wood
Fireplaces Number 1
Fireplaces Type Family Room, One
Window Features Some Storm Wnd/Doors, Window Treatments - Some
Laundry Laundry Room
Exterior
Garage Spaces 2.0
Community Features Clubhouse, Golf Course, Golf Membership Available, Pool, Tennis Court(s), Trash
Porch Patio, Front Porch, Screened
Total Parking Spaces 2
Building
Lot Description 0 - .5 Acre, On Golf Course, Wooded
Story 2
Foundation Slab
Sewer Public Sewer
Water Public
Architectural Style Traditional
Level or Stories Two
Structure Type Vinyl Siding
New Construction No
Schools
Elementary Schools Beech Hill
Middle Schools East Edisto
High Schools Ashley Ridge
Others
Financing Cash, Conventional, FHA, VA Loan
Read Less
Want to know what your home might be worth? Contact us for a FREE valuation!

Our team is ready to help you sell your home for the highest possible price ASAP





