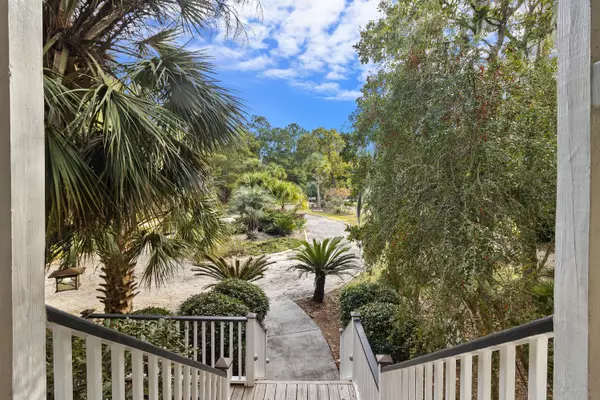Bought with Brand Name Real Estate
$500,000
For more information regarding the value of a property, please contact us for a free consultation.
4169 Cobbler Dr Meggett, SC 29449
3 Beds
2.5 Baths
1,938 SqFt
Key Details
Sold Price $500,000
Property Type Single Family Home
Sub Type Single Family Detached
Listing Status Sold
Purchase Type For Sale
Square Footage 1,938 sqft
Price per Sqft $257
Subdivision Quigley Farms
MLS Listing ID 22027864
Sold Date 03/17/23
Bedrooms 3
Full Baths 2
Half Baths 1
Year Built 2002
Lot Size 1.230 Acres
Acres 1.23
Property Sub-Type Single Family Detached
Property Description
Welcome to country living at its best in the beautiful environs of Meggett....just a short drive to Charleston. Custom built home on over an acre of land! The home features 3 bedrooms with the master on the main level. There is a mother-in-law suite downstairs that is NOT included in the square footage that has a bedroom, full bath, living area and kitchenette with 2 entrances! There is also a workshop downstairs as well as additional storage. There is an elevator for easy access to 2 levels. Home features a beautiful 32x16 SALTWATER POOL with water features!!! Also, a separate outdoor wooded deck with bar and covering is perfect for cooking and entertaining by the pool. Landscaping features Weepimg Yaupons, Sago Palms, Palmettos, River Birches, Century Plants, and Fig Trees!!!BRAND NEW DOUBLE OVENS and BRAND NEW DISHWASHER!!!
Location
State SC
County Charleston
Area 13 - West Of The Ashley Beyond Rantowles Creek
Rooms
Primary Bedroom Level Lower
Master Bedroom Lower Ceiling Fan(s), Walk-In Closet(s)
Interior
Interior Features Ceiling - Blown, Ceiling - Cathedral/Vaulted, Kitchen Island, Walk-In Closet(s), Ceiling Fan(s), Family, Entrance Foyer, In-Law Floorplan, Separate Dining
Heating Forced Air
Cooling Central Air
Flooring Ceramic Tile, Laminate, Vinyl
Window Features Some Thermal Wnd/Doors, Skylight(s), Window Treatments
Laundry Laundry Room
Exterior
Exterior Feature Balcony
Fence Fence - Wooden Enclosed
Pool In Ground
Community Features Elevators, Pool, Storage
Utilities Available Dominion Energy
Roof Type Architectural
Porch Deck, Front Porch, Porch - Full Front
Private Pool true
Building
Lot Description 1 - 2 Acres, Cul-De-Sac, Level
Story 2
Foundation Raised
Sewer Private Sewer
Water Private
Architectural Style Traditional
Level or Stories Two
Structure Type Vinyl Siding
New Construction No
Schools
Elementary Schools E.B. Ellington
Middle Schools Baptist Hill
High Schools Baptist Hill
Others
Financing Any
Read Less
Want to know what your home might be worth? Contact us for a FREE valuation!

Our team is ready to help you sell your home for the highest possible price ASAP





