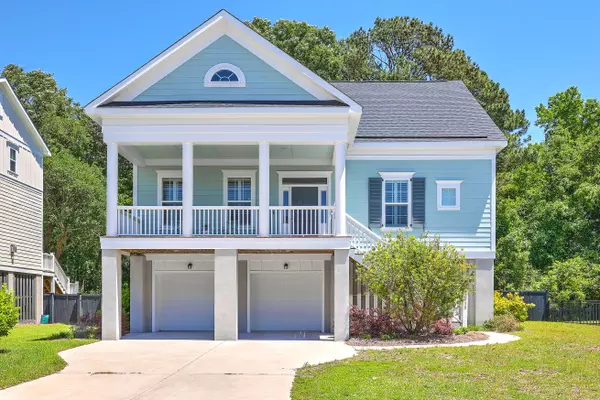Bought with Carolina One Real Estate
$850,000
For more information regarding the value of a property, please contact us for a free consultation.
3538 Saltflat Ln Mount Pleasant, SC 29466
3 Beds
2.5 Baths
2,557 SqFt
Key Details
Sold Price $850,000
Property Type Single Family Home
Sub Type Single Family Detached
Listing Status Sold
Purchase Type For Sale
Square Footage 2,557 sqft
Price per Sqft $332
Subdivision Stratton By The Sound
MLS Listing ID 23009981
Sold Date 06/02/23
Bedrooms 3
Full Baths 2
Half Baths 1
Year Built 2018
Lot Size 8,276 Sqft
Acres 0.19
Property Description
Welcome to the very sought after and coveted North Mt. Pleasant community of Stratton by the Sound! A luxurious community that consists of all elevated homes that borders the Copahee Sound waterway! This home is only 4 years young, backs to protected wetlands, boasts 10 foot ceilings, owner's suite on the main level and a fenced in back yard that is large enough for a pool! Upon entering, you'll walk into a grand, wrap around staircase that is open to the kitchen, family room and dining room. The large kitchen has custom white cabinetry, upgraded appliances, ship-lapped wrapped island, glass tile backsplash, granite countertops and a large walk-in pantry.It's also an entertainer's dream with the dining area just steps away and is large enough to host 8-10 guests! The open-air family room has a cozy gas fireplace with granite surround. The owner's suite is also on the main level with a generous sized en-suite bath and walk in closet. Upstairs you will find a natural light-filled loft, 2 bedrooms and jack and jill bathroom, plus easy access attic storage. And speaking of storage...the garage can easily fit 4 cars, plus workshop and even more storage!
Let's not forget about all of the amenities at Stratton by the Sound! There's a beautiful community pool, playpark, jog/walk trails and a viewing tower to take in the amazing views of the Copahee Sound!
Location
State SC
County Charleston
Area 41 - Mt Pleasant N Of Iop Connector
Rooms
Primary Bedroom Level Lower
Master Bedroom Lower Ceiling Fan(s), Walk-In Closet(s)
Interior
Interior Features Ceiling - Blown, Ceiling - Cathedral/Vaulted, High Ceilings, Kitchen Island, Walk-In Closet(s), Ceiling Fan(s), Central Vacuum, Family, Entrance Foyer, Loft, Pantry
Heating Forced Air, Natural Gas
Cooling Central Air
Flooring Ceramic Tile, Wood
Fireplaces Number 1
Fireplaces Type Family Room, Gas Log, One
Laundry Laundry Room
Exterior
Exterior Feature Lawn Irrigation
Garage Spaces 9.0
Fence Privacy, Fence - Wooden Enclosed
Community Features Park, Pool, Walk/Jog Trails
Roof Type Architectural
Porch Deck, Patio, Covered, Front Porch, Screened
Parking Type 2 Car Garage, 3 Car Garage, 4 Car Garage, Garage Door Opener
Total Parking Spaces 9
Building
Lot Description Wetlands
Story 2
Foundation Raised
Sewer Public Sewer
Water Public
Architectural Style Contemporary, Craftsman
Level or Stories Two
New Construction No
Schools
Elementary Schools Charles Pinckney Elementary
Middle Schools Cario
High Schools Wando
Others
Financing Any
Special Listing Condition 10 Yr Warranty
Read Less
Want to know what your home might be worth? Contact us for a FREE valuation!

Our team is ready to help you sell your home for the highest possible price ASAP






