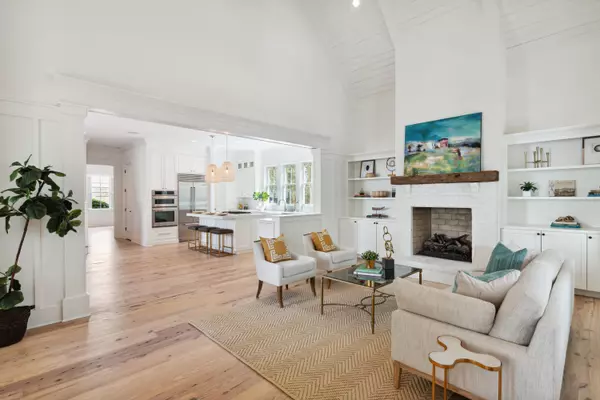Bought with St. Germain Properties LLC
$2,295,000
For more information regarding the value of a property, please contact us for a free consultation.
26 Mises St Mount Pleasant, SC 29464
4 Beds
3.5 Baths
3,261 SqFt
Key Details
Sold Price $2,295,000
Property Type Single Family Home
Sub Type Single Family Detached
Listing Status Sold
Purchase Type For Sale
Square Footage 3,261 sqft
Price per Sqft $703
Subdivision Ion
MLS Listing ID 23007079
Sold Date 06/16/23
Bedrooms 4
Full Baths 3
Half Baths 1
Year Built 2012
Lot Size 6,098 Sqft
Acres 0.14
Property Sub-Type Single Family Detached
Property Description
This custom-built home is situated on a corner lot in I'On, one of Mount Pleasant's most desirable neighborhoods. Designed by architect Neal Van Dalen, this stunning home is in pristine condition and was thoughtfully renovated with sophisticated updates completed just this spring. The bright, open interior seamlessly transitions to serene outdoor spaces including multiple porches and a private brick courtyard. A one-and-a-half-car garage features a wonderful, finished living space above as well as a custom workspace with plenty of storage and parking. Inside the main home, you'll find hand finished heart pine flooring, gorgeous custom lighting, luxury finishes and a pristine paint selection. The designer kitchen features a center island, new countertops and stainless-steel appliances including a gas cooktop and Sub-Zero refrigerator. The first-floor primary suite is a spacious retreat with high ceilings, an abundance of natural light and outdoor access to the side porch. It also boasts a spa-like bathroom and a wonderful walk-in closet. Upstairs, there is an incredible flex space with custom built-ins and plenty of storage. There are also two additional bedrooms and a newly renovated bathroom on this level. This is a rare opportunity to live in the beautiful I'On community with fantastic amenities, just minutes from downtown Charleston and the beaches.
Location
State SC
County Charleston
Area 42 - Mt Pleasant S Of Iop Connector
Rooms
Primary Bedroom Level Lower
Master Bedroom Lower Ceiling Fan(s), Walk-In Closet(s)
Interior
Interior Features Ceiling Fan(s)
Heating Heat Pump
Cooling Central Air
Flooring Wood
Fireplaces Number 1
Fireplaces Type Family Room, Gas Log, One
Exterior
Garage Spaces 1.5
Roof Type Metal
Total Parking Spaces 1
Building
Lot Description Level
Story 2
Foundation Crawl Space
Sewer Public Sewer
Water Public
Architectural Style Traditional
Level or Stories Two
New Construction No
Schools
Elementary Schools James B Edwards
Middle Schools Moultrie
High Schools Lucy Beckham
Others
Financing Cash, Conventional
Read Less
Want to know what your home might be worth? Contact us for a FREE valuation!

Our team is ready to help you sell your home for the highest possible price ASAP





