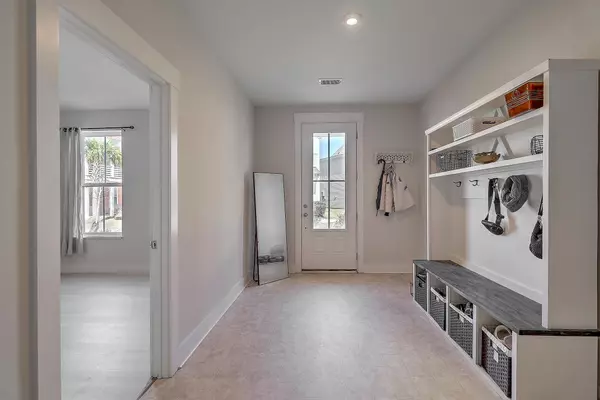Bought with The Cassina Group
$510,000
For more information regarding the value of a property, please contact us for a free consultation.
4504 Argos Aly North Charleston, SC 29405
3 Beds
2.5 Baths
2,265 SqFt
Key Details
Sold Price $510,000
Property Type Single Family Home
Sub Type Single Family Detached
Listing Status Sold
Purchase Type For Sale
Square Footage 2,265 sqft
Price per Sqft $225
Subdivision Mixson
MLS Listing ID 23004046
Sold Date 06/21/23
Bedrooms 3
Full Baths 2
Half Baths 1
Year Built 2021
Lot Size 2,613 Sqft
Acres 0.06
Property Sub-Type Single Family Detached
Property Description
This Charleston Single home in Mixon is a gem! A move in ready, 3-story home with an open floor plan on the main level filled with lots of natural light. The kitchen is fresh & bright complete with quartz countertops, beautiful white cabinets, and stainless steel appliances. The spacious master suite boasts a large tiled, zero entry shower, and walk-in closet. And the 2 additional guest bedrooms share a hallway bathroom. Flex space on the 1st level could be upgraded to a 4th bedroom, workout room, dedicated office, or whatever you need it to be (currently not temperature controlled). Within walking distance to the neighborhood pool, gym & clubhouse, dog park, restaurants, and just a quick drive to shopping & the interstate this home is situated in the heart of our beautiful city! $2000credit available toward buyer's closing costs and pre-paids with acceptable offer and use of preferred lender.
Location
State SC
County Charleston
Area 31 - North Charleston Inside I-526
Rooms
Master Bedroom Walk-In Closet(s)
Interior
Interior Features Ceiling - Smooth, High Ceilings, Kitchen Island, Walk-In Closet(s), Ceiling Fan(s), Eat-in Kitchen, Entrance Foyer, Living/Dining Combo, Pantry
Heating Electric, Natural Gas
Cooling Central Air
Flooring Ceramic Tile, Vinyl
Exterior
Exterior Feature Stoop
Garage Spaces 1.0
Community Features Bus Line, Clubhouse, Club Membership Available, Dog Park, Fitness Center, Lawn Maint Incl, Pool, Trash, Walk/Jog Trails
Total Parking Spaces 1
Building
Lot Description 0 - .5 Acre
Story 3
Foundation Slab
Sewer Public Sewer
Water Public
Architectural Style Charleston Single, Traditional
Level or Stories 3 Stories
Structure Type Cement Plank
New Construction No
Schools
Elementary Schools Hursey
Middle Schools Hursey
High Schools North Charleston
Others
Financing Any, Cash, Conventional, FHA, VA Loan
Read Less
Want to know what your home might be worth? Contact us for a FREE valuation!

Our team is ready to help you sell your home for the highest possible price ASAP





