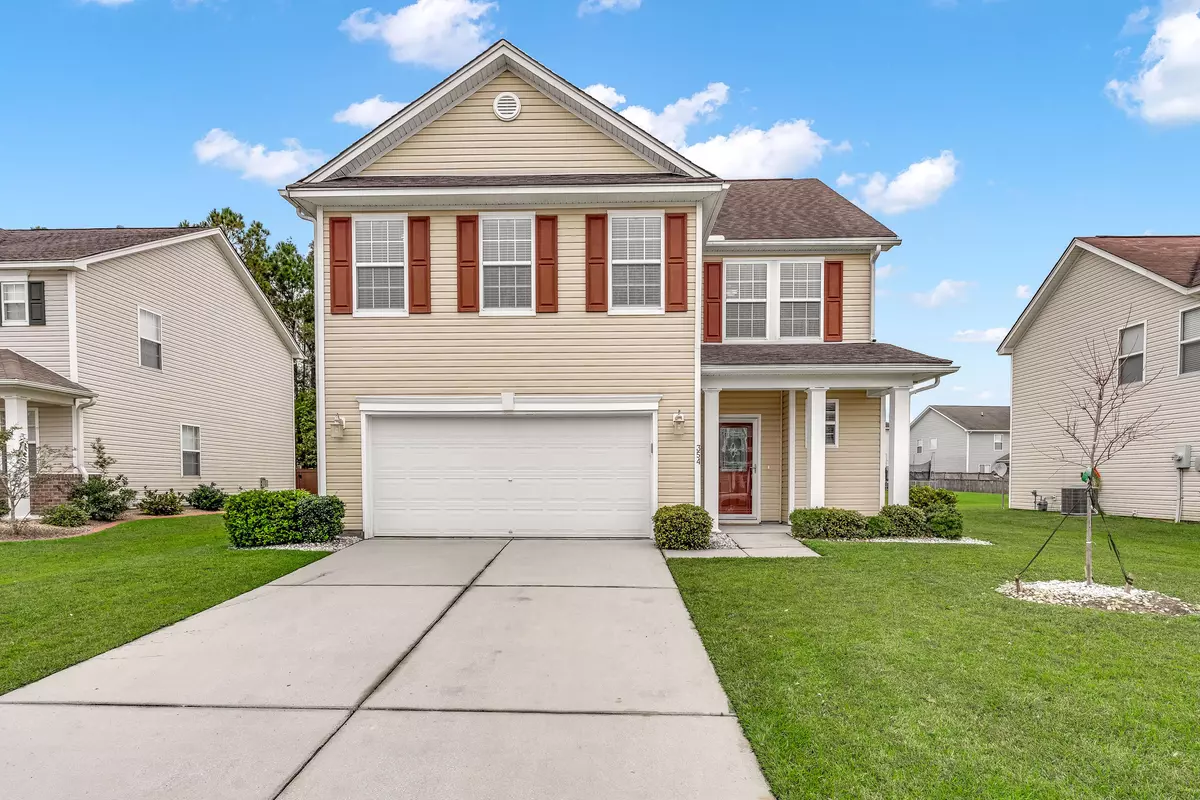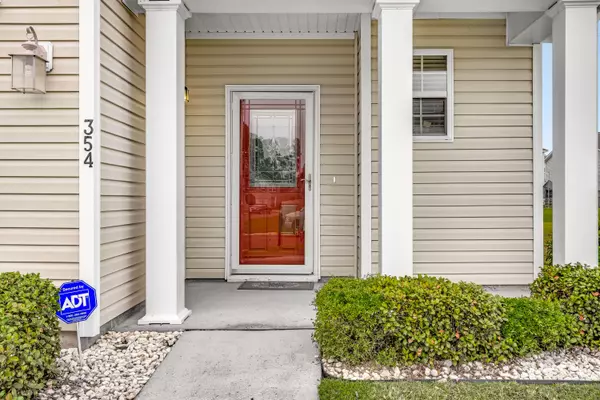Bought with Carolina Elite Real Estate
$260,000
For more information regarding the value of a property, please contact us for a free consultation.
354 Albrighton Way Moncks Corner, SC 29461
3 Beds
2.5 Baths
1,974 SqFt
Key Details
Sold Price $260,000
Property Type Single Family Home
Sub Type Single Family Detached
Listing Status Sold
Purchase Type For Sale
Square Footage 1,974 sqft
Price per Sqft $131
Subdivision Foxbank Plantation
MLS Listing ID 20028557
Sold Date 02/05/21
Bedrooms 3
Full Baths 2
Half Baths 1
Year Built 2008
Lot Size 7,405 Sqft
Acres 0.17
Property Sub-Type Single Family Detached
Property Description
WELCOME HOME to beautiful Foxbank Plantation! Just minutes to Goose Creek and the heart of Moncks corner, this wonderful community offers awesome lakeside amenities to include: a resort-style pool, pool-house and picnic area/pavilion and breathtaking views of the 67-acre LAKE! This beautiful 2-story traditional home welcomes you with its pretty curb appeal, 2-car garage, and ample driveway parking. Open the door and step into the interior onto gleaming Bamboo floors and an open foyer leading to the light filled family room, kitchen and dining area complete with nine-foot smooth ceilings, and open floor plan. Take notice of the spacious kitchen which includes: Granite countertops, kitchen island with seating, stainless steel appliances, tons of cabinetry, pantry and access to the fabulousbackyard. The large yard is beautiful and comes with a storage shed. The upstairs living area is complete with: large owner suite with cathedral ceilings, 2 secondary bedrooms, and laundry room. The HUGE owner's suite has a large WALK-IN CLOSETS, private bath with tub, separate shower and double sinks. The 2 secondary bedrooms are light-filled and hold large closets, and the laundry room conveniently located on the 2nd floor. This home is Move-in ready.
Location
State SC
County Berkeley
Area 73 - G. Cr./M. Cor. Hwy 17A-Oakley-Hwy 52
Rooms
Primary Bedroom Level Upper
Master Bedroom Upper Ceiling Fan(s), Walk-In Closet(s)
Interior
Interior Features Ceiling - Smooth, Kitchen Island, Walk-In Closet(s), Ceiling Fan(s), Eat-in Kitchen, Family, Entrance Foyer, Pantry
Cooling Central Air
Flooring Vinyl, Wood, Bamboo
Fireplaces Type Family Room, Gas Connection, Gas Log
Window Features Window Treatments - Some
Laundry Dryer Connection, Laundry Room
Exterior
Garage Spaces 2.0
Roof Type Architectural
Porch Patio
Total Parking Spaces 2
Building
Lot Description 0 - .5 Acre
Story 2
Foundation Slab
Sewer Public Sewer
Water Public
Architectural Style Traditional
Level or Stories Two
Structure Type Vinyl Siding
New Construction No
Schools
Elementary Schools Whitesville
Middle Schools Berkeley
High Schools Berkeley
Others
Financing Cash, Conventional, FHA, VA Loan
Read Less
Want to know what your home might be worth? Contact us for a FREE valuation!

Our team is ready to help you sell your home for the highest possible price ASAP





