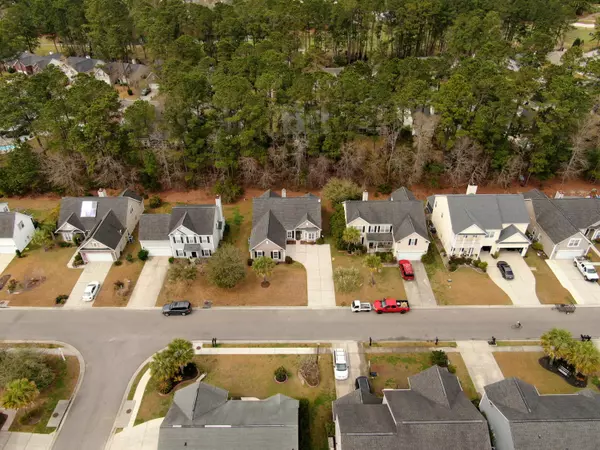Bought with Smith Group Real Estate Corp
$381,000
For more information regarding the value of a property, please contact us for a free consultation.
131 Back Tee Cir Summerville, SC 29485
3 Beds
2 Baths
1,750 SqFt
Key Details
Sold Price $381,000
Property Type Single Family Home
Sub Type Single Family Detached
Listing Status Sold
Purchase Type For Sale
Square Footage 1,750 sqft
Price per Sqft $217
Subdivision Legend Oaks Plantation
MLS Listing ID 22006668
Sold Date 05/13/22
Bedrooms 3
Full Baths 2
Year Built 2007
Lot Size 8,712 Sqft
Acres 0.2
Property Sub-Type Single Family Detached
Property Description
Located in Legend Oaks Plantation and in the heart of DD2, this beautiful home was just recently renovated and features timeless upgrades throughout. Freshly painted and trimmed. Kitchen elevated with brand new Quartz countertops, farmhouse sink, tasteful cabinetry, tile backsplash, lovely dining fixtures, and reliable appliances. Stunning hardwood floors flow throughout. Master suite is on main and features a large walk-in glass shower along with dual vanities. An additional 4th room is located upstairs. Living area contains vaulted ceilings, built-in shelving, and a wood burning fireplace. Sliding glass door leads to a cozy screened in porch off the back. Two-car garage offers plenty of space. HVAC replaced in 2016. Come check out one of Summerville's best neighborhoods!
Location
State SC
County Dorchester
Area 63 - Summerville/Ridgeville
Rooms
Primary Bedroom Level Lower
Master Bedroom Lower Ceiling Fan(s), Walk-In Closet(s)
Interior
Interior Features Ceiling - Cathedral/Vaulted, Ceiling - Smooth, High Ceilings, Walk-In Closet(s), Ceiling Fan(s), Bonus, Eat-in Kitchen, Family, Entrance Foyer, Pantry, Separate Dining
Heating Electric
Cooling Central Air
Flooring Wood
Fireplaces Number 1
Fireplaces Type Living Room, One, Wood Burning
Laundry Laundry Room
Exterior
Garage Spaces 2.0
Community Features Clubhouse, Golf Course, Park, Pool, Tennis Court(s)
Utilities Available Dominion Energy, Dorchester Cnty Water and Sewer Dept, Dorchester Cnty Water Auth
Roof Type Architectural
Porch Screened
Total Parking Spaces 2
Building
Lot Description 0 - .5 Acre
Story 1
Foundation Slab
Sewer Public Sewer
Water Public
Architectural Style Ranch
Level or Stories One, Other (Use Remarks)
Structure Type Vinyl Siding
New Construction No
Schools
Elementary Schools Beech Hill
Middle Schools Gregg
High Schools Ashley Ridge
Others
Financing Any
Read Less
Want to know what your home might be worth? Contact us for a FREE valuation!

Our team is ready to help you sell your home for the highest possible price ASAP





