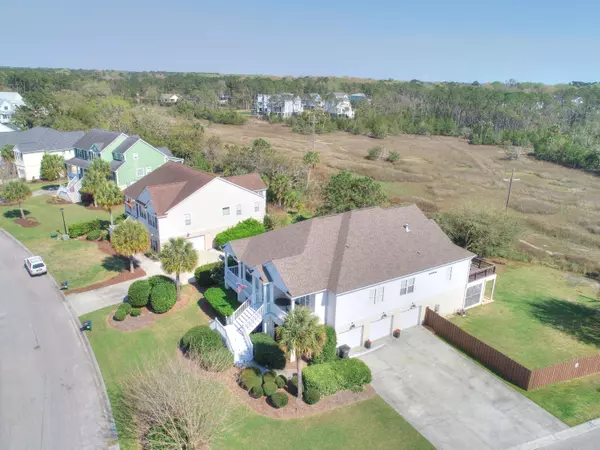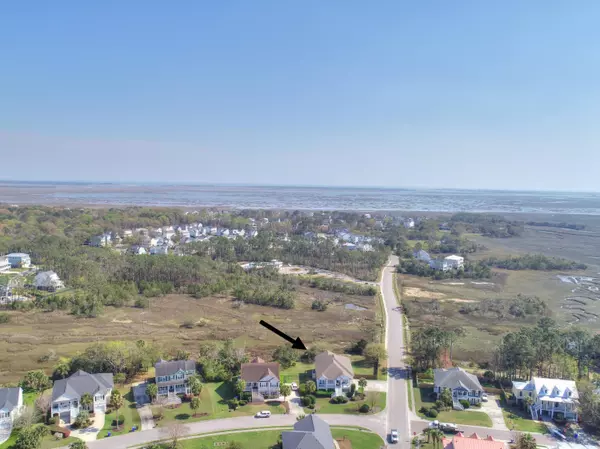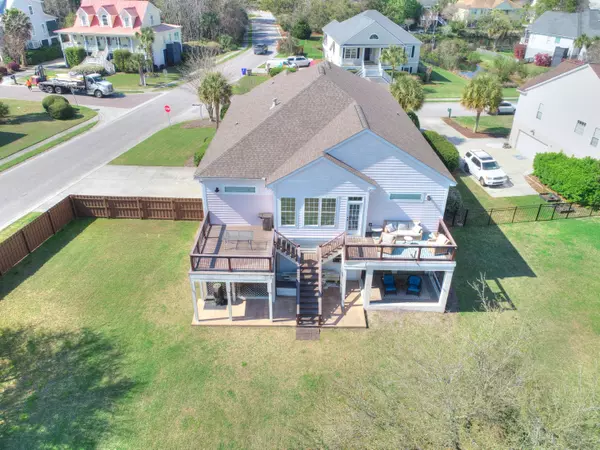Bought with Carolina Sky Real Estate
$845,000
For more information regarding the value of a property, please contact us for a free consultation.
3579 Stockton Drive Dr Mount Pleasant, SC 29466
4 Beds
3 Baths
2,951 SqFt
Key Details
Sold Price $845,000
Property Type Single Family Home
Sub Type Single Family Detached
Listing Status Sold
Purchase Type For Sale
Square Footage 2,951 sqft
Price per Sqft $286
Subdivision Charleston National
MLS Listing ID 23006321
Sold Date 07/12/23
Bedrooms 4
Full Baths 3
Year Built 2001
Lot Size 0.270 Acres
Acres 0.27
Property Sub-Type Single Family Detached
Property Description
Welcome to 3579 located in the well established neighborhood of Charleston National. This Beautiful 1-story home is surrounded by lush well mature landscaping with a beautiful backyard Marsh View! Lots of beautiful Wildlife.The back yard is a blank canvas where you could create your own oasis including pool & outdoor kitchen. Back yard is fenced in.This Southern Charmer welcomes you with double stairs & large front porch for entertaining. Some of the features include: Open 1 -story floor plan, cathedral ceilings, crown molding, wood floors, eat-in kitchen as well as a formal dining room, bonus extra living room sunroom and very handy dumbwaiter. Three car garage to park car / cars and or golf cart.
Location
State SC
County Charleston
Area 41 - Mt Pleasant N Of Iop Connector
Rooms
Master Bedroom Ceiling Fan(s), Walk-In Closet(s)
Interior
Interior Features Ceiling - Cathedral/Vaulted, Ceiling - Smooth, High Ceilings, Kitchen Island, Walk-In Closet(s), Ceiling Fan(s), Bonus, Eat-in Kitchen, Family, Entrance Foyer, Great, Office, Separate Dining, Sun
Heating Electric, Heat Pump
Cooling Central Air
Flooring Wood
Fireplaces Number 1
Fireplaces Type Great Room, One
Window Features Window Treatments
Laundry Laundry Room
Exterior
Garage Spaces 3.0
Fence Partial
Community Features Clubhouse, Golf Course, Golf Membership Available, Pool, Tennis Court(s), Trash, Walk/Jog Trails
Utilities Available Mt. P. W/S Comm
Roof Type Architectural
Porch Deck, Patio, Porch - Full Front
Total Parking Spaces 3
Building
Lot Description 0 - .5 Acre
Story 1
Foundation Raised
Sewer Public Sewer
Water Public
Architectural Style Traditional
Level or Stories One
Structure Type Cement Plank,Stucco
New Construction No
Schools
Elementary Schools Charles Pinckney Elementary
Middle Schools Cario
High Schools Wando
Others
Financing Cash,Conventional
Special Listing Condition Flood Insurance
Read Less
Want to know what your home might be worth? Contact us for a FREE valuation!

Our team is ready to help you sell your home for the highest possible price ASAP





