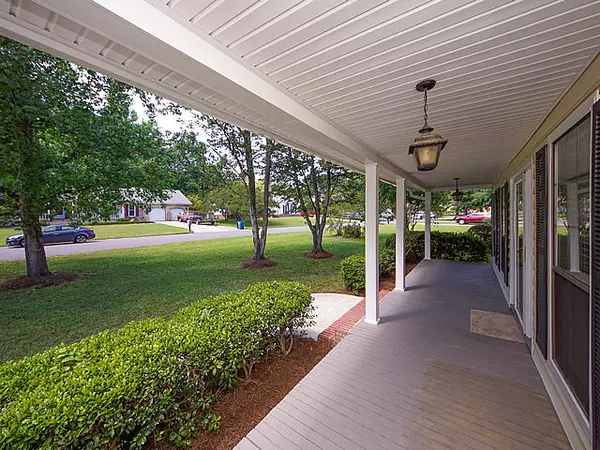Bought with Carolina Elite Real Estate
$310,000
For more information regarding the value of a property, please contact us for a free consultation.
127 Botany Bay Blvd North Charleston, SC 29418
4 Beds
2.5 Baths
2,454 SqFt
Key Details
Sold Price $310,000
Property Type Single Family Home
Sub Type Single Family Detached
Listing Status Sold
Purchase Type For Sale
Square Footage 2,454 sqft
Price per Sqft $126
Subdivision Archdale
MLS Listing ID 21012378
Sold Date 06/29/21
Bedrooms 4
Full Baths 2
Half Baths 1
Year Built 1982
Lot Size 0.260 Acres
Acres 0.26
Property Description
Wonderful 4bd/2.5ba home in the Archdale neighborhood, with a full front porch gives that southern curb appeal. The heart pine wood floors welcome you in the foyer, formal living and dining rooms. The spacious eat-in kitchen will definitely be the gathering place. The kitchen has ceramic tile and beautiful granite counters, including a large island with lots of cabinets for storage. There is a laundry closet in this area but there is also laundry hook-ups in the utility room, (not incl in sf) so your choice which area to use. Completing the first floor is a huge family room with new carpeting and wood burning fireplace. Moving upstairs you will find 4 very large bedrooms. The master bedroom, with a full wall of closet space, is tucked in the back of the home for extra privacy.The master bath has new LVP flooring, granite counters and space for a small dresser. The three secondary bedrooms are good sized, bigger than what some homes offer. The guest bath has a subway tiled shower and granite counters. The home sits on a large 1/4 lot that backs to a stream where occasional wildlife can be seen. The over-sized driveway can accommodate many cars or "toys." Archdale is centrally located close to shopping, restaurants, Charleston AFB, Boeing and so much more. Don't miss this wonderful home. ~$1500.00 credit available toward buyer's closing costs and pre-paids with acceptable offer and use of preferred lender. ~
Location
State SC
County Dorchester
Area 61 - N. Chas/Summerville/Ladson-Dor
Rooms
Primary Bedroom Level Upper
Master Bedroom Upper
Interior
Interior Features Kitchen Island, Eat-in Kitchen, Family, Formal Living, Entrance Foyer, Pantry, Separate Dining, Utility
Heating Heat Pump
Cooling Central Air
Flooring Ceramic Tile, Wood
Fireplaces Number 1
Fireplaces Type Family Room, One, Wood Burning
Laundry Dryer Connection
Exterior
Garage Spaces 2.0
Utilities Available Dominion Energy
Roof Type Architectural
Porch Porch - Full Front
Parking Type 2 Car Garage
Total Parking Spaces 2
Building
Lot Description Interior Lot
Story 2
Foundation Crawl Space
Sewer Public Sewer
Water Public
Architectural Style Traditional
Level or Stories Two
New Construction No
Schools
Elementary Schools Windsor Hill
Middle Schools River Oaks
High Schools Ft. Dorchester
Others
Financing Any, Cash, Conventional, FHA, VA Loan
Special Listing Condition Probate Listing, Flood Insurance
Read Less
Want to know what your home might be worth? Contact us for a FREE valuation!

Our team is ready to help you sell your home for the highest possible price ASAP






