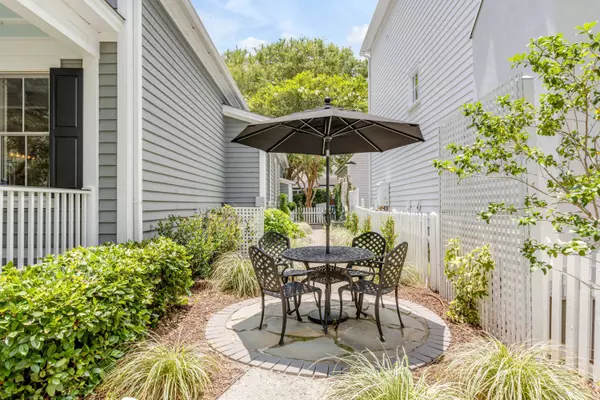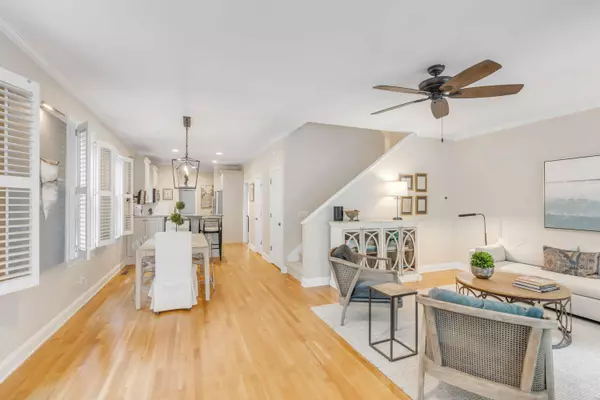Bought with Daniel Ravenel Sotheby's International Realty
$1,395,000
For more information regarding the value of a property, please contact us for a free consultation.
80 Sowell St Mount Pleasant, SC 29464
3 Beds
2.5 Baths
1,954 SqFt
Key Details
Sold Price $1,395,000
Property Type Single Family Home
Sub Type Single Family Detached
Listing Status Sold
Purchase Type For Sale
Square Footage 1,954 sqft
Price per Sqft $713
Subdivision Ion
MLS Listing ID 23015358
Sold Date 08/10/23
Bedrooms 3
Full Baths 2
Half Baths 1
Year Built 1999
Lot Size 4,356 Sqft
Acres 0.1
Property Sub-Type Single Family Detached
Property Description
This Mount Pleasant home is truly picturesque and located in the highly sought after I'On neighborhood. 80 Sowell Street is situated on a corner lot in a prime location near Eastlake with a full front porch and a garden path with a fountain. The home features three bedrooms including a first-floor primary suite and two-and-a-half baths. The open floor plan offers plenty of natural light featuring bright, large windows with plantation shutters. The kitchen is equipped with granite countertops, updated appliances including a new microwave and a coffee bar. There is also an open living room and dining area as well as a quaint den with a gas fireplace. Upstairs you will find two additional bedrooms that share a bath. The home includes plenty of closet space and storage. A new roof was installed just four years ago, and the crawl space is encapsulated with a dehumidifier. Additional updates include new primary suite carpet flooring, a new dining area light fixture, freshly painted second-floor bedroom, Ring doorbells and outdoor landscaping and lighting in the side yard. This wonderful home is the perfect full-time residence or lock-and-leave property in a highly desirable Mount Pleasant neighborhood. Flood insurance is not required as the home is in a X-flood zone.
Location
State SC
County Charleston
Area 42 - Mt Pleasant S Of Iop Connector
Rooms
Primary Bedroom Level Lower
Master Bedroom Lower Ceiling Fan(s), Garden Tub/Shower, Multiple Closets
Interior
Interior Features Ceiling Fan(s), Family, Living/Dining Combo, Separate Dining
Heating Electric
Cooling Central Air
Flooring Ceramic Tile, Wood
Fireplaces Type Family Room, Gas Connection, Gas Log
Window Features Some Storm Wnd/Doors
Laundry Laundry Room
Exterior
Exterior Feature Lawn Irrigation, Lighting
Fence Fence - Wooden Enclosed
Community Features Boat Ramp, Club Membership Available, Pool, Tennis Court(s), Trash, Walk/Jog Trails
Utilities Available Dominion Energy, Mt. P. W/S Comm
Roof Type Architectural
Porch Front Porch, Porch - Full Front
Building
Lot Description 0 - .5 Acre
Story 2
Foundation Crawl Space
Sewer Public Sewer
Water Public
Architectural Style Cottage
Level or Stories Two
Structure Type Wood Siding
New Construction No
Schools
Elementary Schools James B Edwards
Middle Schools Moultrie
High Schools Lucy Beckham
Others
Financing Cash, Conventional
Read Less
Want to know what your home might be worth? Contact us for a FREE valuation!

Our team is ready to help you sell your home for the highest possible price ASAP





