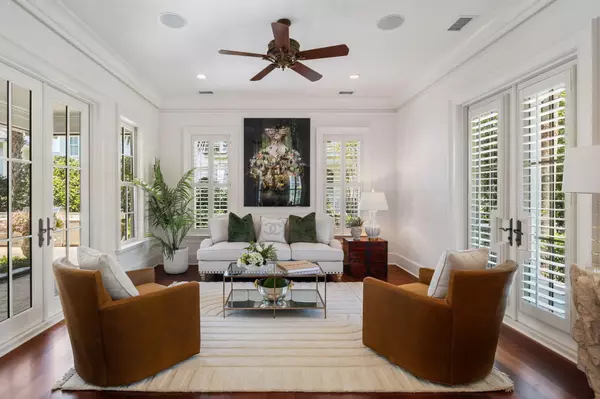Bought with Corcoran HM Properties
$2,700,000
For more information regarding the value of a property, please contact us for a free consultation.
143 Island Park Dr Charleston, SC 29492
4 Beds
4.5 Baths
4,040 SqFt
Key Details
Sold Price $2,700,000
Property Type Single Family Home
Sub Type Single Family Detached
Listing Status Sold
Purchase Type For Sale
Square Footage 4,040 sqft
Price per Sqft $668
Subdivision Daniel Island Park
MLS Listing ID 23018331
Sold Date 10/23/23
Bedrooms 4
Full Baths 4
Half Baths 1
Year Built 2008
Lot Size 10,890 Sqft
Acres 0.25
Property Description
With spectacular curb appeal, 143 Island Park Drive welcomes you into a lush manicured garden, earning it a ''Garden of the Month'' title. Lanterns across the front porch and second-floor balconies illuminate the home's front exterior. This Daniel Island Park property enjoys stunning views over the golf course and provides a golf membership.Double front doors open into a foyer swathed in natural light, and its inlaid hardwood floors strike an imposing visual. The elegant dining room faces the living room across the hallway, accessing the kitchen through a pocket door. The spacious family room and kitchen intertwine seamlessly, showcasing an impressive vaulted ceiling with exposed beams and a grand fireplace. The gourmet kitchen showcases marble countertops and a large center island. A six-burner gas Aga with double ovens and a broiler makes cooking a luxury experience. The dual wine refrigerator and ice maker allow space for refreshments while lots of cabinetry and a generous pantry provide additional storage.
The spacious first-floor primary suite has a luxurious spa-like bathroom with a large soaking tub, a triple nozzle shower, and a sizable walk-in designer closet. The primary suite directly accesses the terrace through a set of French doors.
The home's terrace can also be accessed through other sets of French doors, which join the home's interior to the balmy climate of the Lowcountry. Outfitted with retractable electric screens, this terrace allows you to enjoy outdoor living in any season. A complete outdoor Viking Kitchen with a grill, refrigerator, beer on tap, and warming drawers add to the entertaining experience.
Two additional bedrooms on the second floor include ensuite baths, French doors, and private balconies with sprawling views over the golf course. A large flex area also finds its home on the second floor with a private staircase that provides an excellent spot for a home office or additional bedroom with an adjacent bathroom.
Custom cabinetry and storage options throughout this house make the stellar quality of the millwork evident. Generous ceiling heights and a sophisticated floor plan extending the living area to the outdoors make this an attractive home for the discerning buyer.
Daniel Island is a renowned luxury golf community located 20 minutes from downtown Charleston and 15 minutes from the airport. The Daniel Island Club remains the social heart of the area, offering two golf courses, tennis courts, a fitness center, two saltwater pools, and croquet and pickleball spaces.
Location
State SC
County Berkeley
Area 77 - Daniel Island
Rooms
Primary Bedroom Level Lower
Master Bedroom Lower Garden Tub/Shower, Walk-In Closet(s)
Interior
Interior Features Ceiling - Cathedral/Vaulted, High Ceilings, Kitchen Island, Walk-In Closet(s), Ceiling Fan(s), Eat-in Kitchen, Family, Formal Living, Separate Dining
Flooring Ceramic Tile, Wood
Fireplaces Number 1
Fireplaces Type Family Room, Gas Log, One
Laundry Laundry Room
Exterior
Exterior Feature Balcony
Garage Spaces 2.0
Community Features Golf Membership Available
Utilities Available Charleston Water Service, Dominion Energy
Roof Type Architectural
Porch Patio, Covered, Front Porch, Porch - Full Front, Screened
Parking Type 2 Car Garage, Garage Door Opener
Total Parking Spaces 2
Building
Lot Description 0 - .5 Acre, On Golf Course
Story 2
Foundation Crawl Space
Sewer Public Sewer
Water Public
Architectural Style Craftsman
Level or Stories Two
New Construction No
Schools
Elementary Schools Daniel Island
Middle Schools Daniel Island
High Schools Philip Simmons
Others
Financing Any
Read Less
Want to know what your home might be worth? Contact us for a FREE valuation!

Our team is ready to help you sell your home for the highest possible price ASAP






