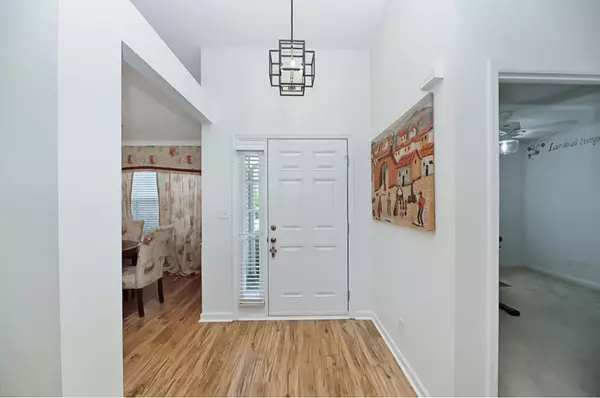Bought with Healthy Realty LLC
$430,000
For more information regarding the value of a property, please contact us for a free consultation.
588 Tribeca Ct Charleston, SC 29414
3 Beds
2 Baths
1,554 SqFt
Key Details
Sold Price $430,000
Property Type Single Family Home
Sub Type Single Family Detached
Listing Status Sold
Purchase Type For Sale
Square Footage 1,554 sqft
Price per Sqft $276
Subdivision Grand Oaks Plantation
MLS Listing ID 23016806
Sold Date 08/21/23
Bedrooms 3
Full Baths 2
Year Built 2001
Lot Size 6,969 Sqft
Acres 0.16
Property Sub-Type Single Family Detached
Property Description
This 3 bed, 2 bath ranch home is in Grand Oaks Subdivision, featuring a screened patio & fenced backyard. Luxury vinyl plank flooring throughout the living area, dining room, and kitchen offers a modern touch. The open floor plan connects the family room, dining area, and kitchen. Kitchen has an eat-in breakfast space, making it convenient for quick meals or casual dining. Plus a separate dining room for more formal gatherings or special occasions. Family room has a vaulted ceiling & gas fireplace. Primary bedroom has en-suite bathroom. Other two bedrooms share a central bathroom, making it easily accessible to both rooms. Conveniently located near I526, with easy access to amenities, shopping, dining, and medical providers.
Location
State SC
County Charleston
Area 12 - West Of The Ashley Outside I-526
Region Sienna
City Region Sienna
Rooms
Primary Bedroom Level Lower
Master Bedroom Lower Walk-In Closet(s)
Interior
Interior Features Ceiling - Cathedral/Vaulted, Walk-In Closet(s), Ceiling Fan(s), Eat-in Kitchen, Family, Entrance Foyer, Pantry, Separate Dining
Cooling Central Air
Flooring Ceramic Tile
Fireplaces Number 1
Fireplaces Type Family Room, One
Laundry Laundry Room
Exterior
Garage Spaces 2.0
Fence Privacy, Fence - Wooden Enclosed
Porch Screened
Total Parking Spaces 2
Building
Lot Description 0 - .5 Acre
Story 1
Foundation Slab
Sewer Public Sewer
Water Public
Architectural Style Ranch
Level or Stories One
Structure Type Vinyl Siding
New Construction No
Schools
Elementary Schools Drayton Hall
Middle Schools West Ashley
High Schools West Ashley
Others
Financing Cash,Conventional,FHA,VA Loan
Read Less
Want to know what your home might be worth? Contact us for a FREE valuation!

Our team is ready to help you sell your home for the highest possible price ASAP





