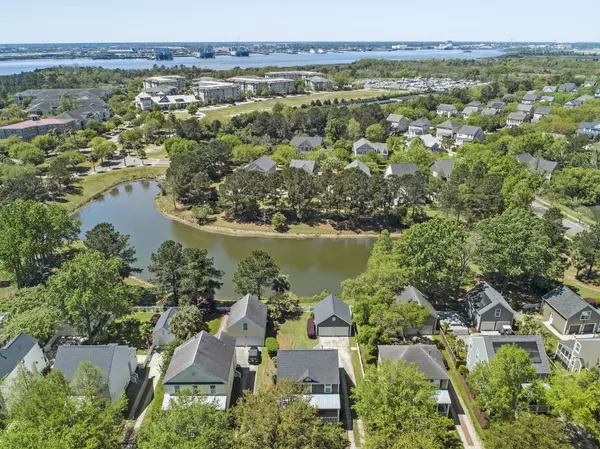Bought with Tabby Realty LLC
$749,900
For more information regarding the value of a property, please contact us for a free consultation.
111 Bounty St Charleston, SC 29492
3 Beds
2.5 Baths
1,900 SqFt
Key Details
Sold Price $749,900
Property Type Single Family Home
Sub Type Single Family Detached
Listing Status Sold
Purchase Type For Sale
Square Footage 1,900 sqft
Price per Sqft $394
Subdivision Daniel Island
MLS Listing ID 21010049
Sold Date 06/02/21
Bedrooms 3
Full Baths 2
Half Baths 1
Year Built 1999
Lot Size 8,712 Sqft
Acres 0.2
Property Description
Welcome to 111 Bounty Street, a newly remodeled cottage style residence situated on a private lot. This residence backs up to a small lake that adds even more quiet and seclusion. As you approach the home, you will notice the full front porch perfect for enjoying the Lowcountry weather. You will be welcomed by gleaming hardwood floors throughout the main living area as well as scattered windows allowing natural light to illuminate the space.The living room features power shades and built-in shelving on both sides of the fireplace as well as a built-in space for a large TV. There is ample storage space making organization a breeze. The open floor plan allows the family room to flow directly into the gourmet kitchen. This chef's kitchen boasts stainless steel appliances, an LG gas cooktop with a ventilation hood, a LG refrigerator, an ice maker, and custom wooden beams adding volume and even more personality to this wonderful abode. Feeding off the kitchen is a sitting area with built-in bench seating as well as a breakfast area that has access to the magnificent sunroom. The sunroom also has a fireplace, another built-in space for a TV, and outside access.
You will find the master bedroom upstairs that features a vaulted ceiling and a spacious bathroom with a double sink vanity and a glass enclosed shower. There are 2 additional bedrooms, both with closets and wall to wall carpeting. The secondary bathroom has a sliding glass door shower with a bathtub.
The roof and exterior paint was redone in 2016. There is also a Rinnai tankless water heater and spray foam insulation in the crawl space for your ease of mind. The expansive backyard is beautifully landscaped and has plenty of room for a firepit or grilling area. The detached garage provides space for 2 cars and a spacious driveway.
This home is in proximity to Downtown Daniel Island, Daniel Island Schools, and parks. Enjoy all that this island town has to offer such as shopping, entertainment, and a brand new waterfront community. Don't miss out on this awesome house!
--
Buyer pays a one-time neighborhood enhancement fee of .5% x sales price to Daniel Island Community Fund at closing and an estoppel fee to the Daniel Island Property Owners Association, Inc. Property Disclosure and Community Fund Disclosure are attached. Daniel Island resale addendum is also attached and will be required on offer to purchase.
Location
State SC
County Berkeley
Area 77 - Daniel Island
Region Etiwan Park
City Region Etiwan Park
Rooms
Primary Bedroom Level Upper
Master Bedroom Upper Ceiling Fan(s), Walk-In Closet(s)
Interior
Interior Features High Ceilings, Ceiling Fan(s), Eat-in Kitchen, Family, Entrance Foyer, Great, Pantry
Heating Electric, Heat Pump
Cooling Central Air
Flooring Wood
Fireplaces Number 2
Fireplaces Type Family Room, Other (Use Remarks), Two
Laundry Dryer Connection, Laundry Room
Exterior
Garage Spaces 2.0
Community Features Boat Ramp, Pool, RV/Boat Storage, Walk/Jog Trails
Utilities Available Charleston Water Service, Dominion Energy
Waterfront Description Pond
Roof Type Architectural, Asphalt
Porch Porch - Full Front
Parking Type 2 Car Garage, Detached
Total Parking Spaces 2
Building
Lot Description 0 - .5 Acre
Story 2
Foundation Crawl Space
Sewer Public Sewer
Water Public
Architectural Style Traditional
Level or Stories Two
New Construction No
Schools
Elementary Schools Daniel Island
Middle Schools Daniel Island
High Schools Philip Simmons
Others
Financing Any
Read Less
Want to know what your home might be worth? Contact us for a FREE valuation!

Our team is ready to help you sell your home for the highest possible price ASAP






