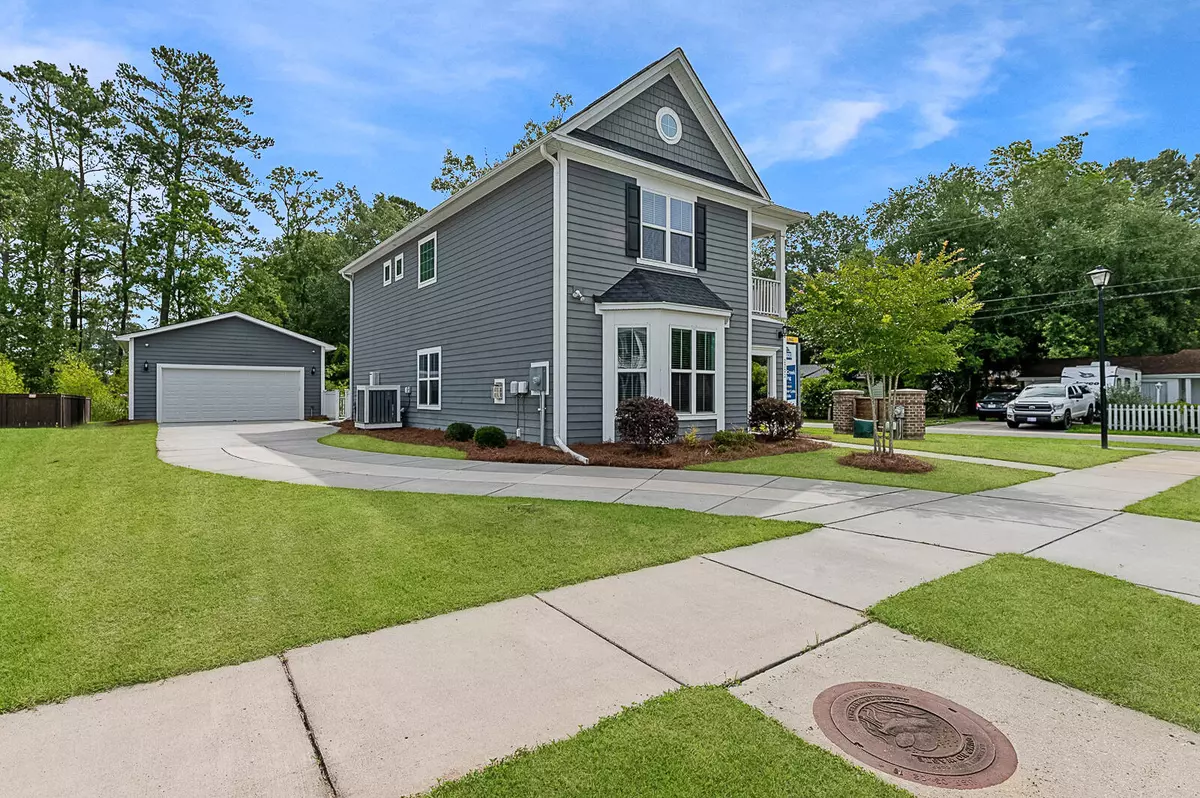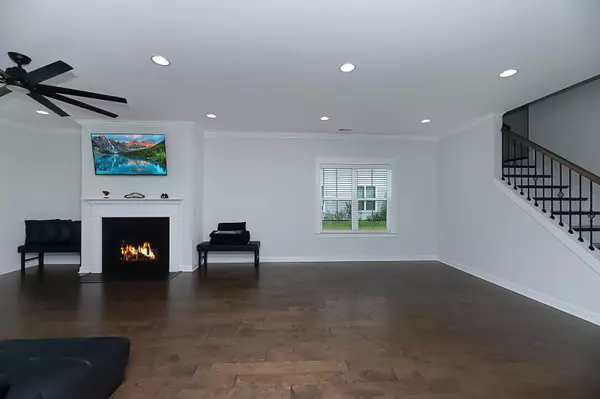Bought with NON MEMBER
$505,000
For more information regarding the value of a property, please contact us for a free consultation.
2302 Town Woods Rd Charleston, SC 29414
3 Beds
2.5 Baths
2,206 SqFt
Key Details
Sold Price $505,000
Property Type Single Family Home
Sub Type Single Family Detached
Listing Status Sold
Purchase Type For Sale
Square Footage 2,206 sqft
Price per Sqft $228
Subdivision Church Creek Landing
MLS Listing ID 23012520
Sold Date 08/30/23
Bedrooms 3
Full Baths 2
Half Baths 1
Year Built 2019
Lot Size 6,098 Sqft
Acres 0.14
Property Sub-Type Single Family Detached
Property Description
Step inside this stunning and meticulously maintained 3-bedroom, 2 and a half bathroom home located in the desirable West Ashley neighborhood. The main floor features a versatile flex room/office, adding convenience and flexibility to the living space. From the moment you step through the door, the care and attention poured into this property are evident.The kitchen is a true masterpiece, boasting ample cabinet space and integrated Bluetooth speakers. Embrace your culinary creativity while enjoying the convenience of modern technology. The exquisite upgrades include brand new hardwood flooring upstairs, stylish quartz countertops, and an eye-catching backsplash that elevates the home's appeal to a whole new level of sophistication.The kitchen is equipped with state-of-the-art stainless steel appliances, combining style and functionality seamlessly.
Start your mornings in tranquility as you enjoy a cup of coffee on the inviting back patio, which offers a picturesque view of the fenced yard and detached 2-car garage situated on a corner lot. Sustainability enthusiasts will be pleased to know that the detached garage now includes an electric car plug, allowing effortless power-up for your electric vehicle.
This remarkable Charleston-style row home features a charming front porch and is nestled within the esteemed Church Creek Landing community, just 10 miles from downtown Charleston.
But the wonders of this home extend beyond its walls. The community offers enchanting views of the Ashley River and provides proximity to a public boat landing, ensuring easy access to a variety of river activities. Immerse yourself in the natural beauty and recreational opportunities that await you in this remarkable neighborhood.
Location
State SC
County Charleston
Area 12 - West Of The Ashley Outside I-526
Rooms
Primary Bedroom Level Upper
Master Bedroom Upper Ceiling Fan(s), Garden Tub/Shower, Walk-In Closet(s)
Interior
Interior Features Ceiling - Smooth, High Ceilings, Walk-In Closet(s), Ceiling Fan(s), Eat-in Kitchen, Living/Dining Combo, Pantry, Study
Heating Heat Pump
Cooling Central Air
Flooring Wood
Fireplaces Number 1
Fireplaces Type Family Room, One
Laundry Laundry Room
Exterior
Exterior Feature Balcony
Garage Spaces 2.0
Fence Fence - Wooden Enclosed
Utilities Available Charleston Water Service, Dominion Energy
Roof Type Architectural
Porch Covered, Front Porch
Total Parking Spaces 2
Building
Lot Description 0 - .5 Acre
Story 2
Foundation Slab
Sewer Public Sewer
Water Public
Architectural Style Charleston Single
Level or Stories Two
Structure Type Cement Plank
New Construction No
Schools
Elementary Schools Springfield
Middle Schools West Ashley
High Schools West Ashley
Others
Financing Any
Special Listing Condition 10 Yr Warranty
Read Less
Want to know what your home might be worth? Contact us for a FREE valuation!

Our team is ready to help you sell your home for the highest possible price ASAP





