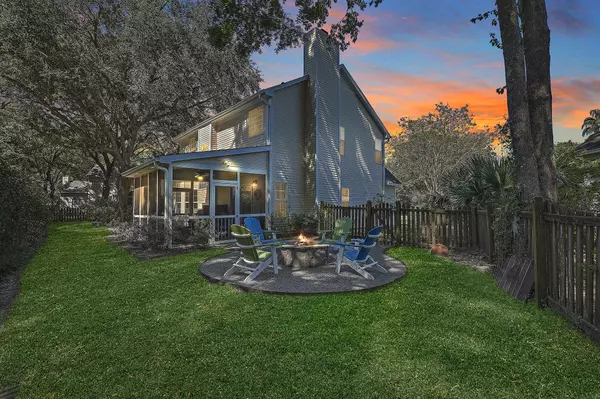Bought with Keller Williams Realty Charleston West Ashley
$719,975
For more information regarding the value of a property, please contact us for a free consultation.
1304 Country Ln Mount Pleasant, SC 29464
3 Beds
2.5 Baths
2,001 SqFt
Key Details
Sold Price $719,975
Property Type Single Family Home
Sub Type Single Family Detached
Listing Status Sold
Purchase Type For Sale
Square Footage 2,001 sqft
Price per Sqft $359
Subdivision Sweetgrass
MLS Listing ID 23022771
Sold Date 11/07/23
Bedrooms 3
Full Baths 2
Half Baths 1
Year Built 1990
Lot Size 9,583 Sqft
Acres 0.22
Property Sub-Type Single Family Detached
Property Description
Nestled on a quiet cul-de-sac, just minutes to the gorgeous beaches of Isle of Palms, this lovely home effortlessly combines casual elegance with its outdoor retreat and lowcountry design. As you approach your new home, the lush greenery and inviting front porch extend a warm Southern welcome. Step inside and to your right, a formal dining room, which has a passthrough to the kitchen and graced with timeless wainscoting, awaits your gatherings. To the left, a versatile flex room, with french doors, stands ready, whether as an office, den, or home schooling space. The heart of this home, the Gathering Room, bathes in natural light and centers around a cozy brick fireplace and built-in beverage bar for those evening libations, all while offering relaxing views off the screened porch, intothe backyard.
The kitchen, a spacious and functional hub of the home, features pristine white cabinetry, elegant granite countertops, stainless steel appliances, ample storage, a sunny breakfast nook and workstation. Off the kitchen is the laundry room and attached 2-car garage and the powder room completes the main level.
Upstairs, the recently renovated Owner's Suite is your own little sanctuary with its vaulted ceilings, a roomy walk-in closet, and an en suite bathroom where you will be pampered by a luxuriously large soaking tub and a step-in shower. You'll feel like you're indulging in a spa day right at home! Two additional bedrooms and hall bathroom finish off the upstairs.
Nestled among a canopy of trees, this home is a serene retreat, ideal for hosting memorable gatherings. Multiple outdoor havens await your pleasure, from the expansive screened back porch, perfect for lazy afternoons, to the outdoor cooking area, with additional seating for lively get-togethers, and a firepit that promises cozy nights under the stars.
Conveniently located right in the heart of Mount Pleasant, this gem offers unparalleled convenience. Just minutes away from The Shoppes at Seaside Farms, Towne Center, the beautiful Isle of Palms beach, and the vibrant charm of Downtown Charleston, not to mention the top-rated schools nearby, this isn't just a house; it's the home you've been dreaming of, where every day feels like a page from your favorite storybook. Welcome to your new beginning!
Location
State SC
County Charleston
Area 42 - Mt Pleasant S Of Iop Connector
Rooms
Primary Bedroom Level Upper
Master Bedroom Upper Ceiling Fan(s), Garden Tub/Shower, Walk-In Closet(s)
Interior
Interior Features Ceiling - Cathedral/Vaulted, Ceiling - Smooth, Garden Tub/Shower, Walk-In Closet(s), Ceiling Fan(s), Eat-in Kitchen, Entrance Foyer, Great, Office, Pantry, Separate Dining
Cooling Central Air
Flooring Ceramic Tile, Wood
Fireplaces Number 1
Fireplaces Type One
Window Features Window Treatments - Some
Laundry Laundry Room
Exterior
Garage Spaces 2.0
Fence Privacy, Fence - Wooden Enclosed
Community Features RV/Boat Storage, Trash
Utilities Available Dominion Energy, Mt. P. W/S Comm
Roof Type Architectural
Porch Front Porch, Screened
Total Parking Spaces 2
Building
Lot Description 0 - .5 Acre, Cul-De-Sac, Level
Story 2
Foundation Slab
Sewer Public Sewer
Water Public
Architectural Style Traditional
Level or Stories Two
Structure Type Vinyl Siding
New Construction No
Schools
Elementary Schools Mamie Whitesides
Middle Schools Moultrie
High Schools Lucy Beckham
Others
Financing Cash,Conventional,VA Loan
Read Less
Want to know what your home might be worth? Contact us for a FREE valuation!

Our team is ready to help you sell your home for the highest possible price ASAP





