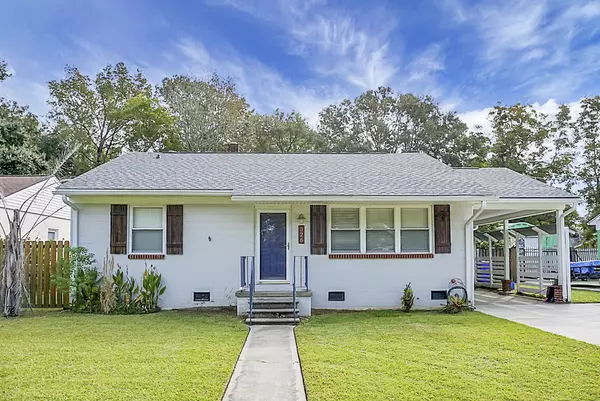Bought with The Pulse Charleston
$384,500
For more information regarding the value of a property, please contact us for a free consultation.
326 Stinson Dr Charleston, SC 29407
3 Beds
1 Bath
1,176 SqFt
Key Details
Sold Price $384,500
Property Type Single Family Home
Sub Type Single Family Detached
Listing Status Sold
Purchase Type For Sale
Square Footage 1,176 sqft
Price per Sqft $326
Subdivision Air Harbor
MLS Listing ID 23025269
Sold Date 01/23/24
Bedrooms 3
Full Baths 1
Year Built 1956
Lot Size 0.290 Acres
Acres 0.29
Property Sub-Type Single Family Detached
Property Description
Welcome to 326 Stinson Drive! This three bedroom home has been very well maintained and is in the quiet neighborhood of Air Harbor. A five minute walk to the West Ashley Greenway, a five minute drive to grocery stores and restaurants, and a three minute drive to 526, this home is very conveniently located! You'll immediately notice this has been renovated with new flooring, newer roof and HVAC systems, newer windows, and sits on a large .29 acre lot with no HOA. A huge screened porch off of the kitchen gives you a second living space--perfect for watching the game, enjoying your coffee, and spending time with family and friends. Bedrooms are nicely sized with lots of light, and the bathroom has a tub and shower combo.Smooth ceilings everywhere! Electric in both structures in backyard. This home is turnkey and ready to go.
Location
State SC
County Charleston
Area 11 - West Of The Ashley Inside I-526
Rooms
Primary Bedroom Level Lower
Master Bedroom Lower
Interior
Interior Features Ceiling - Smooth, Ceiling Fan(s), Family
Heating Heat Pump
Cooling Central Air
Window Features Window Treatments - Some
Exterior
Fence Fence - Wooden Enclosed
Roof Type Architectural
Porch Screened
Total Parking Spaces 1
Building
Lot Description 0 - .5 Acre, Level
Story 1
Foundation Crawl Space
Sewer Public Sewer
Water Public
Architectural Style Traditional
Level or Stories One
Structure Type Block/Masonry
New Construction No
Schools
Elementary Schools Stono Park
Middle Schools C E Williams
High Schools West Ashley
Others
Financing Cash,Conventional,FHA,VA Loan
Read Less
Want to know what your home might be worth? Contact us for a FREE valuation!

Our team is ready to help you sell your home for the highest possible price ASAP





