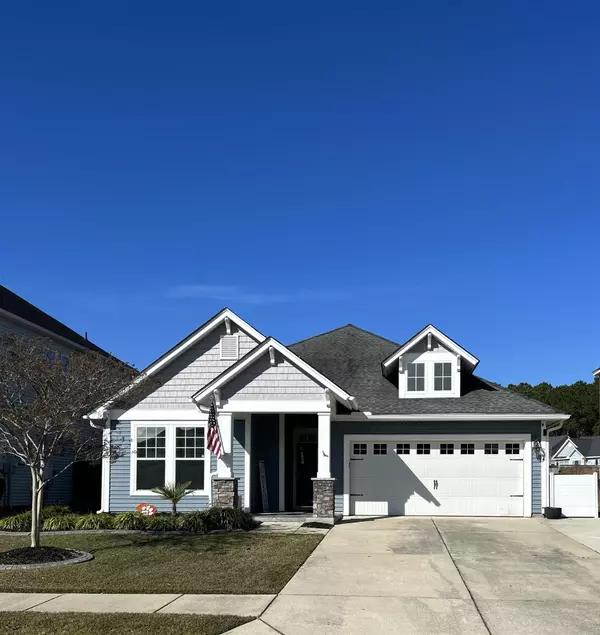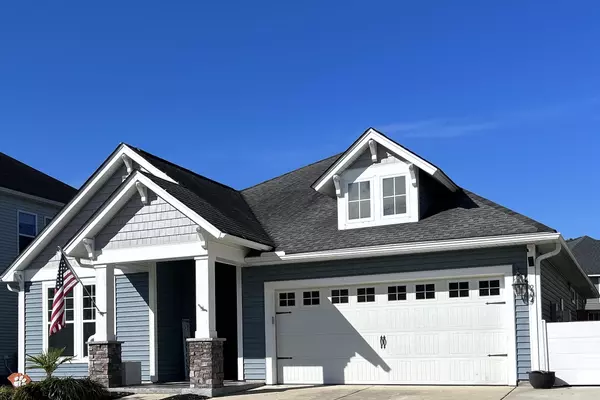Bought with Keller Williams Realty Charleston
$425,000
For more information regarding the value of a property, please contact us for a free consultation.
204 Topsaw Ln Moncks Corner, SC 29461
4 Beds
3 Baths
2,258 SqFt
Key Details
Sold Price $425,000
Property Type Single Family Home
Sub Type Single Family Detached
Listing Status Sold
Purchase Type For Sale
Square Footage 2,258 sqft
Price per Sqft $188
Subdivision Foxbank Plantation
MLS Listing ID 23026906
Sold Date 01/11/24
Bedrooms 4
Full Baths 3
Year Built 2012
Property Sub-Type Single Family Detached
Property Description
Welcome to this beautifully maintained 4bd 3ba home. Up on arriving you'll notice the beautiful landscaped yard and extended driveway. Enter into the beautiful foyer that leads to an open kitchen, dining and living area. This home boasts a large kitchen for the exquisite cook. Notice the white cabinets, tile backsplash and granite countertops that adore this kitchen. You will love the huge island with seating and cabinets for storage. A gas stove for cooking a built in microwave, dishwasher and the smart refrigerator all convey. The formal dining and family area are all open to the kitchen for those family gatherings. You will find the large Master bedroom downstairs as well with a ceiling fan. Notice the custom barn door leading to the master bath with a huge walk in showerdouble sink vanity and a walk in closet with motion sensored lighting.
You will find another custom barn door leading to the laundry room with built in cabinets and motion sensored lighting. Washer and dryer convey as well.
Finishing off the downstairs is a hall closet, two more bedrooms and a full bathroom.
Upstairs you will find a 4th bedroom, bonus room, man cave, mother in law suit, the possibilities are endless. This room boasts double ceiling fans, a built in seating area and its very own full bathroom.
Step out back to your very own paradise with a large fully screened in patio with a ceiling fan. Enjoy your summers in the saltwater pool with built-in steps and seating. The owners have extended the outside patio and added a built-in kitchen/grilling area and tons of space for lounging/sitting next to the pool. There is also a shed for storage and pool supplies that conveys.
Don't miss this opportunity to be in a highly sought after neighborhood with its own elementary school, private 67 acre lake, 16 ponds, resort style swimming pool, fitness center, children's park, dog park, sidewalks throughout and the shops at foxbank.
Location
State SC
County Berkeley
Area 73 - G. Cr./M. Cor. Hwy 17A-Oakley-Hwy 52
Region Fairlawn
City Region Fairlawn
Rooms
Primary Bedroom Level Lower
Master Bedroom Lower Ceiling Fan(s), Walk-In Closet(s)
Interior
Interior Features Ceiling - Smooth, Kitchen Island, Walk-In Closet(s), Ceiling Fan(s), Bonus, Formal Living, Living/Dining Combo, Pantry, Utility
Heating Electric
Cooling Central Air
Flooring Laminate
Window Features Window Treatments - Some
Laundry Laundry Room
Exterior
Garage Spaces 2.0
Fence Privacy
Pool In Ground
Community Features Pool
Roof Type Architectural
Porch Patio, Covered, Front Porch
Total Parking Spaces 2
Private Pool true
Building
Lot Description 0 - .5 Acre
Story 2
Foundation Slab
Sewer Public Sewer
Water Public
Architectural Style Traditional
Level or Stories One and One Half
Structure Type Vinyl Siding
New Construction No
Schools
Elementary Schools Foxbank
Middle Schools Berkeley Intermediate
High Schools Berkeley
Others
Financing Any
Read Less
Want to know what your home might be worth? Contact us for a FREE valuation!

Our team is ready to help you sell your home for the highest possible price ASAP





