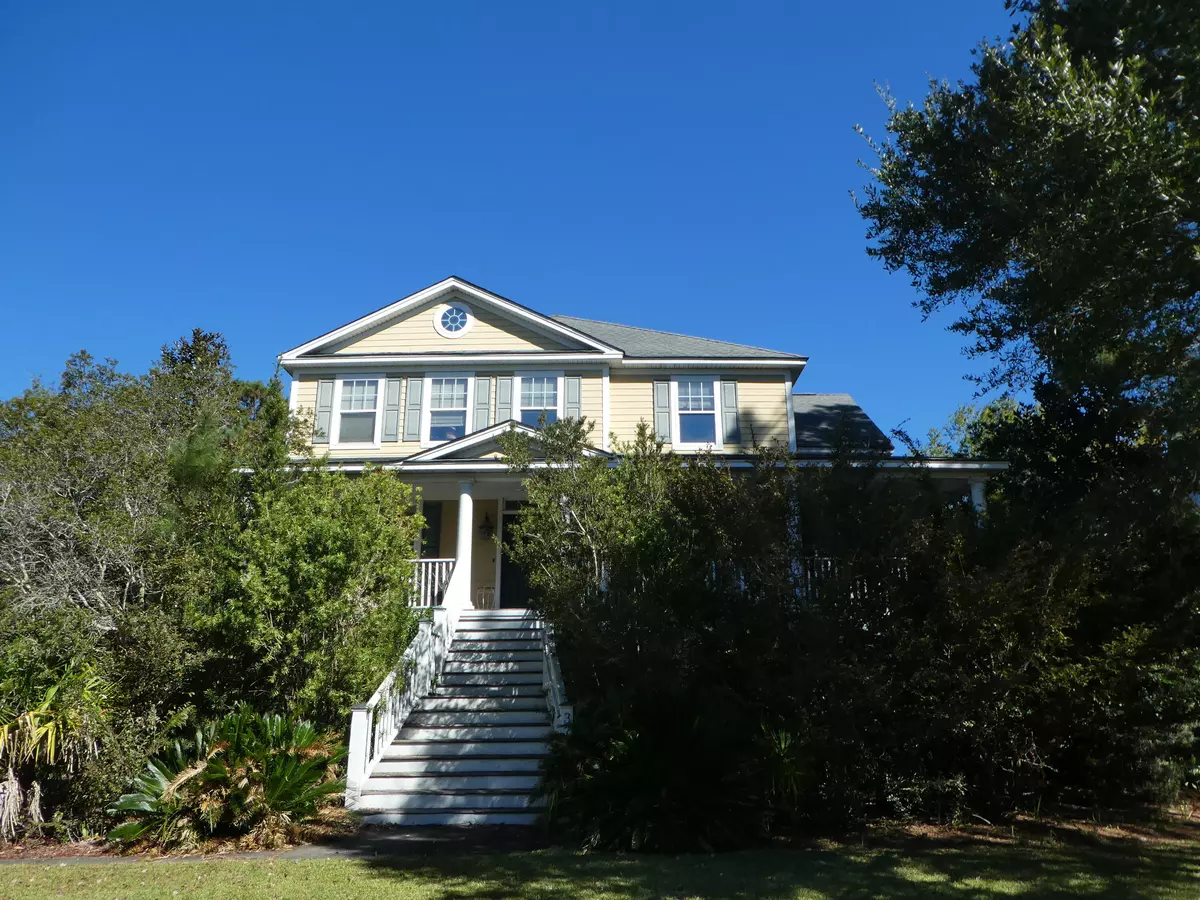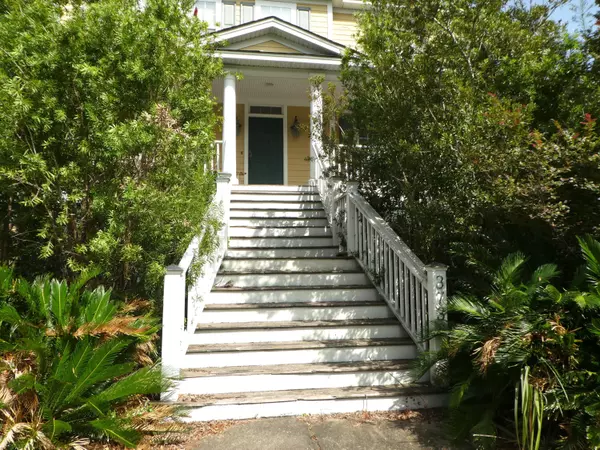Bought with Southern Marsh Properties
$880,000
For more information regarding the value of a property, please contact us for a free consultation.
3738 St Ellens Dr Mount Pleasant, SC 29466
4 Beds
3.5 Baths
3,520 SqFt
Key Details
Sold Price $880,000
Property Type Single Family Home
Sub Type Single Family Detached
Listing Status Sold
Purchase Type For Sale
Square Footage 3,520 sqft
Price per Sqft $250
Subdivision Darrell Creek
MLS Listing ID 23025218
Sold Date 02/20/24
Bedrooms 4
Full Baths 3
Half Baths 1
Year Built 2006
Lot Size 0.540 Acres
Acres 0.54
Property Sub-Type Single Family Detached
Property Description
Golden opportunity to purchase a diamond in the rough, custom home in Mt. Pleasant for under $1M! Four bedroom 3.5 bath home on .54 acre lot overlooking a small lagoon. Upscale features include three level elevator, 3 bay garage, maple cabinets with granite counters, first floor master suite, large game room, screen porch, full front porch, cement fiber siding. Close to Wando High, Roper Hospital, Costco, etc. Home is in need of some repairs and updates and sold in strictly ''As-is'', ''Where-Is'' condition. Use caution when viewing property. Special stipulations are required for this purchase, please be sure to review all terms with your agent prior to scheduling a showing. Buyers and their agents are responsible for verifying all information before closing.
Location
State SC
County Charleston
Area 41 - Mt Pleasant N Of Iop Connector
Rooms
Primary Bedroom Level Lower
Master Bedroom Lower Walk-In Closet(s)
Interior
Interior Features Ceiling - Cathedral/Vaulted, Ceiling - Smooth, High Ceilings, Elevator, Walk-In Closet(s), Eat-in Kitchen, Family, Game, Living/Dining Combo
Heating Heat Pump
Cooling Central Air
Flooring Ceramic Tile, Wood
Fireplaces Number 1
Fireplaces Type Family Room, Gas Log, One
Laundry Laundry Room
Exterior
Exterior Feature Lawn Irrigation
Garage Spaces 3.0
Community Features Pool, Trash
Utilities Available Berkeley Elect Co-Op, Mt. P. W/S Comm
Waterfront Description Lagoon
Roof Type Architectural
Porch Front Porch, Screened, Wrap Around
Total Parking Spaces 3
Building
Lot Description .5 - 1 Acre
Story 2
Foundation Raised
Sewer Public Sewer
Water Public
Architectural Style Traditional
Level or Stories Two
Structure Type Cement Plank
New Construction No
Schools
Elementary Schools Carolina Park
Middle Schools Cario
High Schools Wando
Others
Financing Cash,Conventional
Special Listing Condition Flood Insurance
Read Less
Want to know what your home might be worth? Contact us for a FREE valuation!

Our team is ready to help you sell your home for the highest possible price ASAP





