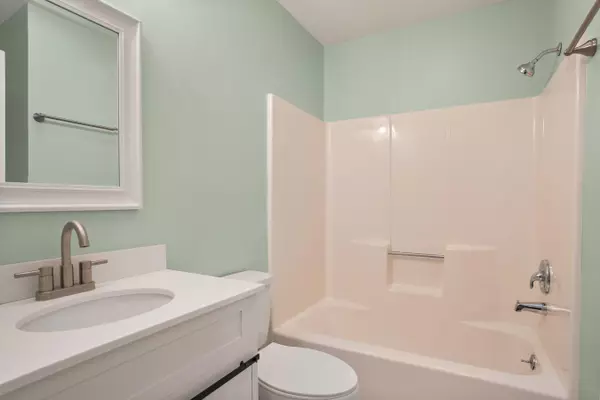Bought with NON MEMBER
$345,000
For more information regarding the value of a property, please contact us for a free consultation.
4326 Quail Dr Beaufort, SC 29906
3 Beds
2.5 Baths
1,556 SqFt
Key Details
Sold Price $345,000
Property Type Single Family Home
Sub Type Single Family Detached
Listing Status Sold
Purchase Type For Sale
Square Footage 1,556 sqft
Price per Sqft $221
MLS Listing ID 23028181
Sold Date 02/21/24
Bedrooms 3
Full Baths 2
Half Baths 1
Year Built 1985
Lot Size 0.380 Acres
Acres 0.38
Property Sub-Type Single Family Detached
Property Description
Like New spacious open floor plan home located in the desirable Pinewood Subdivision! This home features tray ceilings in the living room. A tiled-in wood burning fireplace in the family room. A unique bay window and skylight eat-in kitchen! Granite counter-tops in the kitchen and half-bath, marble countertops in bathrooms! Upgraded light fixtures and cabinets throughout! This home has 3 bedrooms and an office! Vinyl wood floors perfect for that accidental spill! A spacious laundry room. The Master bedroom opens out to the large screen porch and so does the Family Room! Perfect for entertaining. The large back yard is partially fenced-in! Located close to the Air Station, Shopping and Schools. New AC, roof, appliances - MAKE THIS LOW MAINTENANCE HOME YOUR HOME!
Location
State SC
County Beaufort
Area 81 - Out Of Area
Rooms
Primary Bedroom Level Lower
Master Bedroom Lower Ceiling Fan(s)
Interior
Interior Features Tray Ceiling(s), Ceiling Fan(s), Eat-in Kitchen, Family, Formal Living, Office
Heating Electric, Heat Pump
Cooling Central Air
Flooring Laminate
Fireplaces Type Living Room
Window Features Skylight(s)
Laundry Laundry Room
Exterior
Fence Partial
Utilities Available Dominion Energy
Roof Type Asphalt
Building
Lot Description 0 - .5 Acre
Story 1
Foundation Slab
Sewer Septic Tank
Water Public
Architectural Style Ranch
Level or Stories One
Structure Type Cement Plank
New Construction No
Schools
Elementary Schools Out Of Area
Middle Schools Out Of Area
High Schools Out Of Area
Others
Financing Cash,Conventional,FHA,USDA Loan,VA Loan
Read Less
Want to know what your home might be worth? Contact us for a FREE valuation!

Our team is ready to help you sell your home for the highest possible price ASAP





