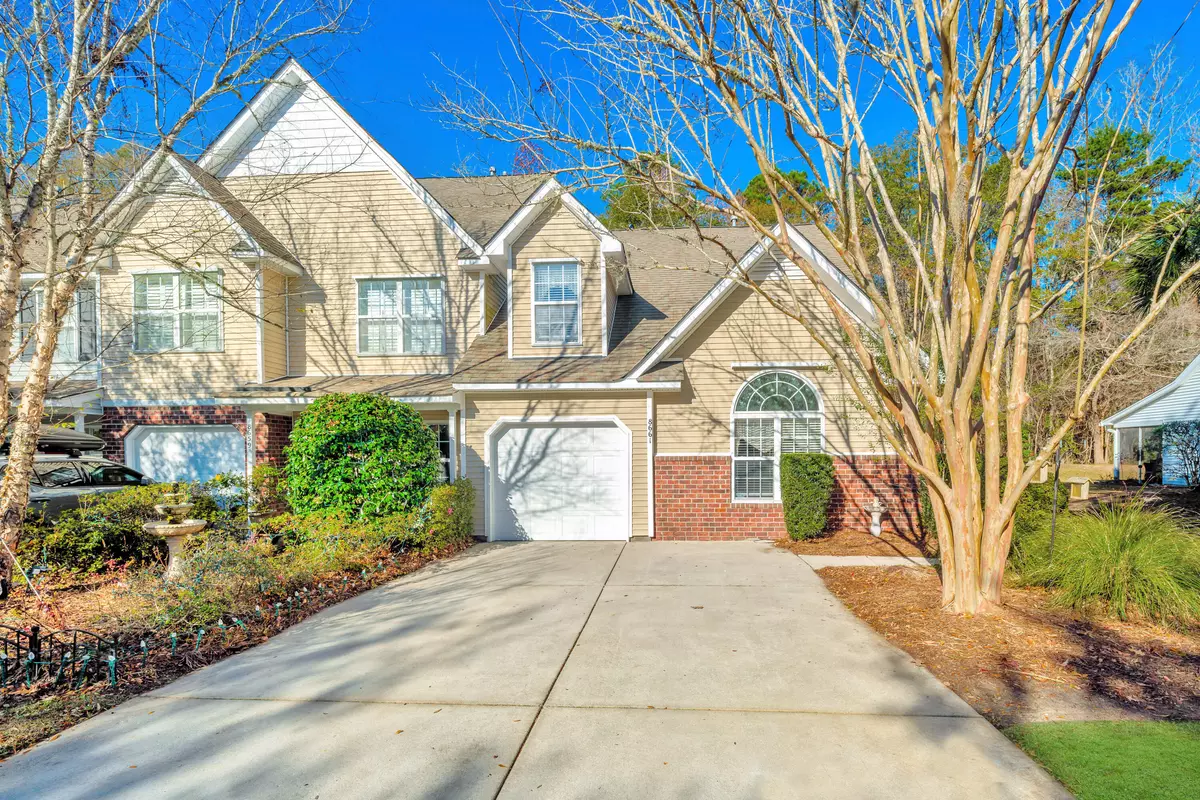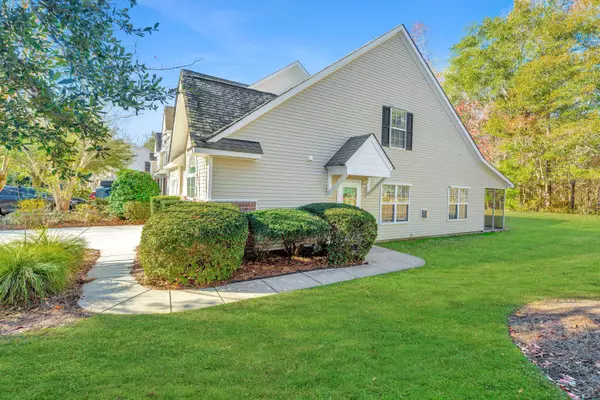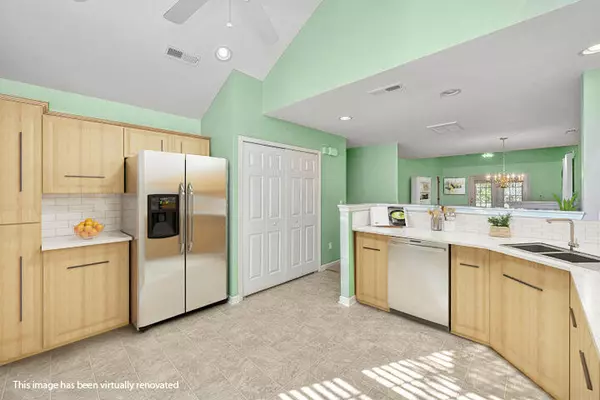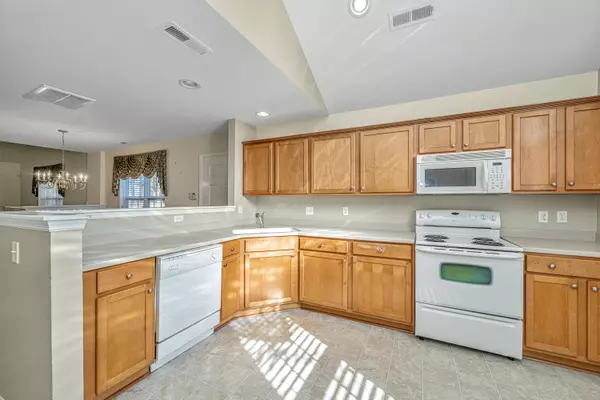Bought with Carolina One Real Estate
$263,000
For more information regarding the value of a property, please contact us for a free consultation.
8661 Grassy Oak Trl North Charleston, SC 29420
2 Beds
2.5 Baths
1,604 SqFt
Key Details
Sold Price $263,000
Property Type Single Family Home
Sub Type Single Family Attached
Listing Status Sold
Purchase Type For Sale
Square Footage 1,604 sqft
Price per Sqft $163
Subdivision Coosaw Commons
MLS Listing ID 23027939
Sold Date 02/27/24
Bedrooms 2
Full Baths 2
Half Baths 1
Year Built 2004
Lot Size 3,049 Sqft
Acres 0.07
Property Sub-Type Single Family Attached
Property Description
Welcome home! This spacious 2 bedroom + loft townhome nestled on a wooded lot features a 1 car garage, open floor plan, downstairs master bedroom and is just waiting for your personal touch! Coosaw Commons is an excellent location about 5 miles to the airport, close to 526/I26, grocery stores like Publix and Lidl & zoned for Dorchester 2 schools. Downstairs you will find an eat-in kitchen w/tons of counterspace and cabinets, a separate dining room, double-sided gas log fireplace, living room, master bedroom with dual sinks, separate shower and huge walk-in closet. Upstairs you will find the second bedroom, guest bath and nicely sized loft that could be a used as a 3rd bedroom or office. A screened porch tops off this townhome and showcases the peaceful, wooded backyard views.
Location
State SC
County Dorchester
Area 61 - N. Chas/Summerville/Ladson-Dor
Rooms
Primary Bedroom Level Lower
Master Bedroom Lower Ceiling Fan(s), Walk-In Closet(s)
Interior
Interior Features Ceiling - Cathedral/Vaulted, Ceiling - Smooth, High Ceilings, Garden Tub/Shower, Walk-In Closet(s), Ceiling Fan(s), Eat-in Kitchen, Family, Loft, Separate Dining
Cooling Central Air
Fireplaces Number 1
Fireplaces Type Dining Room, Family Room, Gas Connection, Gas Log, One
Window Features Window Treatments - Some
Laundry Laundry Room
Exterior
Garage Spaces 1.0
Community Features Pool
Roof Type Architectural
Porch Screened
Total Parking Spaces 1
Building
Lot Description High, Wooded
Story 2
Foundation Slab
Sewer Public Sewer
Water Public
Level or Stories Two
Structure Type Brick Veneer,Vinyl Siding
New Construction No
Schools
Elementary Schools Joseph Pye
Middle Schools River Oaks
High Schools Ft. Dorchester
Others
Financing Any,Cash,Conventional,FHA,VA Loan
Read Less
Want to know what your home might be worth? Contact us for a FREE valuation!

Our team is ready to help you sell your home for the highest possible price ASAP





