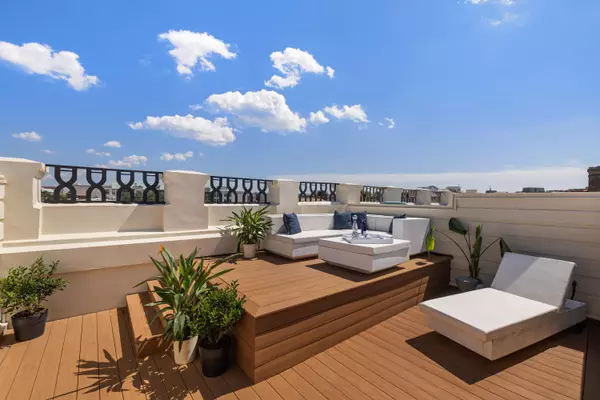Bought with The Cassina Group
$2,035,000
For more information regarding the value of a property, please contact us for a free consultation.
315 King St #203 Charleston, SC 29401
2 Beds
2.5 Baths
1,880 SqFt
Key Details
Sold Price $2,035,000
Property Type Condo
Sub Type Condominium
Listing Status Sold
Purchase Type For Sale
Square Footage 1,880 sqft
Price per Sqft $1,082
Subdivision Downtown
MLS Listing ID 24003190
Sold Date 03/15/24
Bedrooms 2
Full Baths 2
Half Baths 1
Year Built 1800
Property Description
Rare offering of a truly luxurious penthouse condominium with private rooftop deck, overlooking Charleston's famed King Street. Davidson Lofts is one of the city's most elegant transformations of an antebellum building (circa 1800) into prominent residences featuring modern embellishments complimented by historic character and charm. The building has an elevator for convenience and this unit comes with a deeded parking space directly outside the back entrance. This stunning two story dwelling is highlighted by 13' foot ceilings, operable floor-to-ceiling windows, exposed brick walls, heart pine flooring, and LED lighting & smart lighting controls.The main floor features an expansive entertaining space with soaring ceiling heights, a gorgeous floating steel staircase with cable tie railings that is centered over a huge skylight which draws the eye to the two story opening to the second floor. Also on the first floor, a spacious guest bedroom with full bath provides privacy from the primary bedroom suite.
The open kitchen is anchored by a large waterfall-style island finished with limestone countertops, custom cabinetry, a Thermador gas range with stainless steel hood, GE Monogram refrigerator, Bosch dishwasher, and an Enagic water filtration system.
The primary bedroom (with en-suite bath) is on the second floor and is outfitted with motorized window treatments with blackout blinds and two closets with custom storage solutions. The second floor also provides an executive office/den which is flooded with natural light and overlooks the private rooftop deck, a half bath for guests, and the laundry room. The large rooftop deck features trex decking, adjustable lighting, audio components, and an elevated seating area with views of the iconic Ravenel Bridge.
Location
State SC
County Charleston
Area 51 - Peninsula Charleston Inside Of Crosstown
Rooms
Primary Bedroom Level Upper
Master Bedroom Upper Ceiling Fan(s), Garden Tub/Shower, Multiple Closets, Walk-In Closet(s)
Interior
Interior Features Ceiling - Smooth, High Ceilings, Elevator, Kitchen Island, Walk-In Closet(s), Eat-in Kitchen, Great, Loft, Office
Heating Electric
Cooling Central Air
Flooring Ceramic Tile, Wood
Exterior
Exterior Feature Balcony
Utilities Available Charleston Water Service, Dominion Energy
Roof Type Built-Up
Porch Deck
Parking Type Attached, Off Street, Other (Use Remarks)
Building
Story 2
Foundation Raised
Sewer Public Sewer
Water Public
Level or Stories Two
New Construction No
Schools
Elementary Schools Memminger
Middle Schools Simmons Pinckney
High Schools Burke
Others
Financing Cash,Conventional
Read Less
Want to know what your home might be worth? Contact us for a FREE valuation!

Our team is ready to help you sell your home for the highest possible price ASAP






