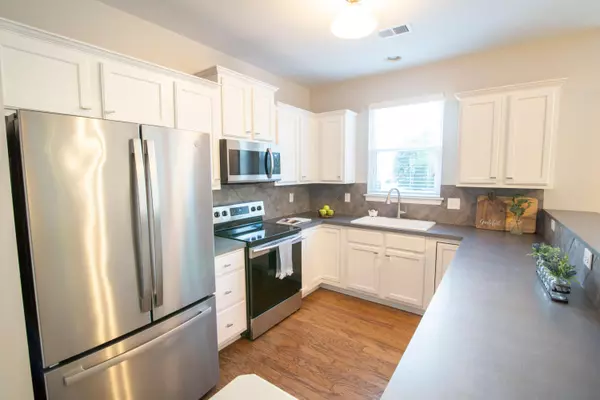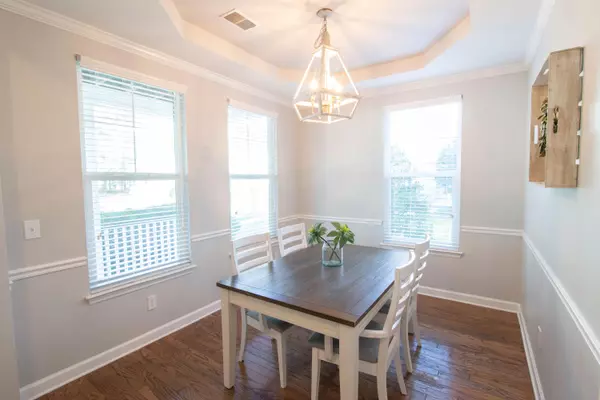Bought with The Charleston Property Company
$566,000
For more information regarding the value of a property, please contact us for a free consultation.
3516 Billings St Mount Pleasant, SC 29466
3 Beds
2.5 Baths
1,424 SqFt
Key Details
Sold Price $566,000
Property Type Townhouse
Sub Type Townhouse
Listing Status Sold
Purchase Type For Sale
Square Footage 1,424 sqft
Price per Sqft $397
Subdivision Hamlin Plantation
MLS Listing ID 24004064
Sold Date 03/25/24
Bedrooms 3
Full Baths 2
Half Baths 1
Year Built 2003
Lot Size 3,920 Sqft
Acres 0.09
Property Description
Welcome to the allure of Hamlin Plantation living! This beautifully upgraded 3-bed, 2.5-bath townhouse in the sought-after Madison subdivision is a gem waiting to be discovered. With gleaming hardwoods, a chic farmhouse sink, and stylish tile backsplash, the main floor sets the stage for comfortable living. Two double front porches and a spacious screened back porch add a touch of outdoor charm.Upstairs, the generously-sized bedrooms and upper-level porch off the master suite create a retreat within your home. Standout features include irrigation systems, a fenced backyard, and convenient off-street parking.Centrally located in desirable Mount Pleasant, Hamlin Plantation offers a lifestyle like no other. From multiple tennis courts to scenic trails, a resort-style pool, exercise facility, boat storage, and an elegant clubhouse - this property is not just a home, but a gateway to a vibrant community experience. Don't miss out on presenting your clients with this exceptional opportunity!
Location
State SC
County Charleston
Area 41 - Mt Pleasant N Of Iop Connector
Rooms
Primary Bedroom Level Upper
Master Bedroom Upper Ceiling Fan(s)
Interior
Interior Features Ceiling - Smooth, Family, Pantry, Separate Dining
Heating Heat Pump
Cooling Central Air
Flooring Wood
Exterior
Exterior Feature Balcony
Fence Fence - Wooden Enclosed
Community Features Clubhouse, Pool, Trash, Walk/Jog Trails
Utilities Available Dominion Energy, Mt. P. W/S Comm
Roof Type Architectural
Porch Front Porch, Porch - Full Front
Parking Type Off Street
Building
Lot Description 0 - .5 Acre
Story 2
Foundation Slab
Sewer Public Sewer
Water Public
Level or Stories Two
New Construction No
Schools
Elementary Schools Jennie Moore
Middle Schools Laing
High Schools Wando
Others
Financing Cash,FHA,VA Loan
Read Less
Want to know what your home might be worth? Contact us for a FREE valuation!

Our team is ready to help you sell your home for the highest possible price ASAP






