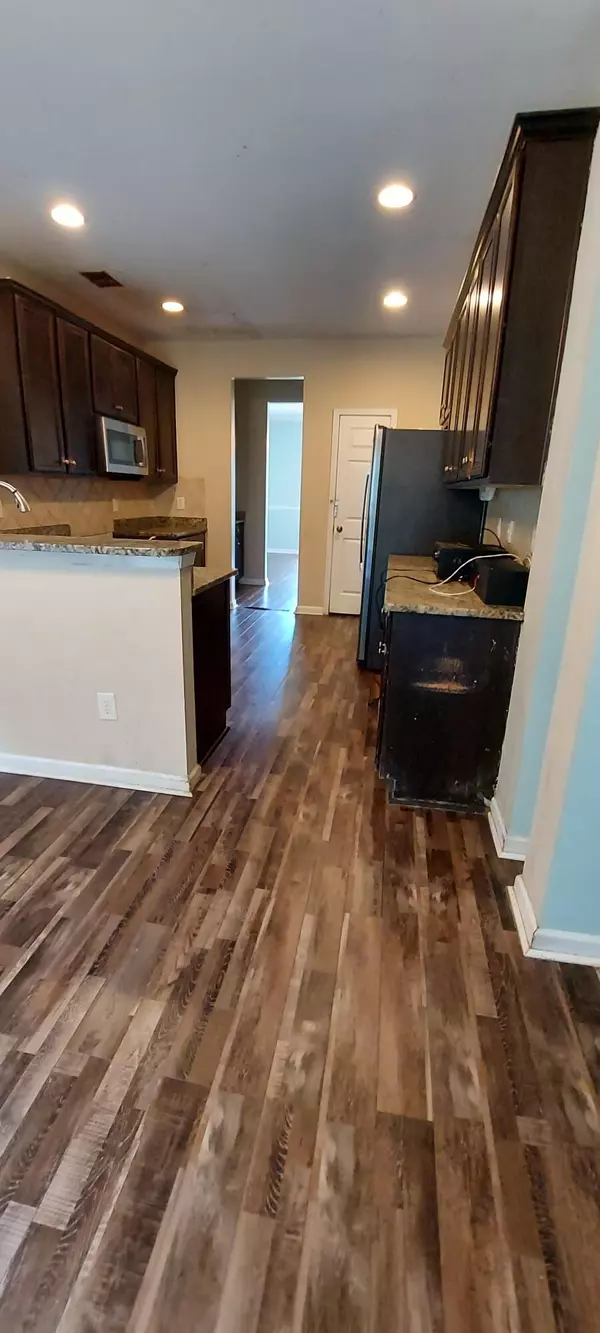Bought with Century 21 Properties Plus
$284,000
For more information regarding the value of a property, please contact us for a free consultation.
8534 Sentry Cir North Charleston, SC 29420
4 Beds
3.5 Baths
2,672 SqFt
Key Details
Sold Price $284,000
Property Type Single Family Home
Sub Type Single Family Detached
Listing Status Sold
Purchase Type For Sale
Square Footage 2,672 sqft
Price per Sqft $106
Subdivision Indigo Palms
MLS Listing ID 23013266
Sold Date 04/03/24
Bedrooms 4
Full Baths 3
Half Baths 1
Year Built 2011
Lot Size 0.340 Acres
Acres 0.34
Property Description
Spacious 4 bedrooms, 3-1/2 bath home with a FROG that can be used as a 5th bedroom or an office. Located in the beautiful Indigo Palms subdivision, this home offers +/-2672 SF and sits on over a 1/3-acre lot. Home is being sold ''AS-IS'', needs some TLC, list price reflects needed updates . Additional features includes spacious downstairs with formal living or dining room, large family room with fireplace, downstairs owner suite with large walk in closet, hardwood floors throughout home, screened in back porch overlooking a large back yard that backs up to a wooded area for added privacy, 1st floor laundry room, three spacious bedrooms on 2nd floor, two additional bathrooms and a FROG. Located in the DD2 school district and close to Bosch, Boeing, Joint Base Charleston and all of theconveniences of shopping, restaurants and medical facilities. This home is ready for your personal touch.
Location
State SC
County Dorchester
Area 61 - N. Chas/Summerville/Ladson-Dor
Rooms
Primary Bedroom Level Lower
Master Bedroom Lower Ceiling Fan(s), Walk-In Closet(s)
Interior
Interior Features Ceiling - Cathedral/Vaulted, Ceiling - Smooth, Tray Ceiling(s), High Ceilings, Walk-In Closet(s), Eat-in Kitchen, Family, Entrance Foyer, Pantry, Separate Dining
Heating Electric, Forced Air
Cooling Central Air
Flooring Ceramic Tile, Wood
Fireplaces Number 1
Fireplaces Type Family Room, One
Laundry Laundry Room
Exterior
Exterior Feature Lawn Irrigation
Garage Spaces 2.0
Fence Fence - Wooden Enclosed
Community Features Park, Pool, Trash
Utilities Available Dominion Energy, Dorchester Cnty Water and Sewer Dept
Roof Type Architectural
Porch Front Porch, Porch - Full Front
Parking Type 2 Car Garage
Total Parking Spaces 2
Building
Lot Description Interior Lot, Level, Wooded
Story 2
Foundation Slab
Sewer Public Sewer
Water Public
Architectural Style Traditional
Level or Stories Two
New Construction No
Schools
Elementary Schools Windsor Hill
Middle Schools River Oaks
High Schools Ft. Dorchester
Others
Financing Any
Read Less
Want to know what your home might be worth? Contact us for a FREE valuation!

Our team is ready to help you sell your home for the highest possible price ASAP






