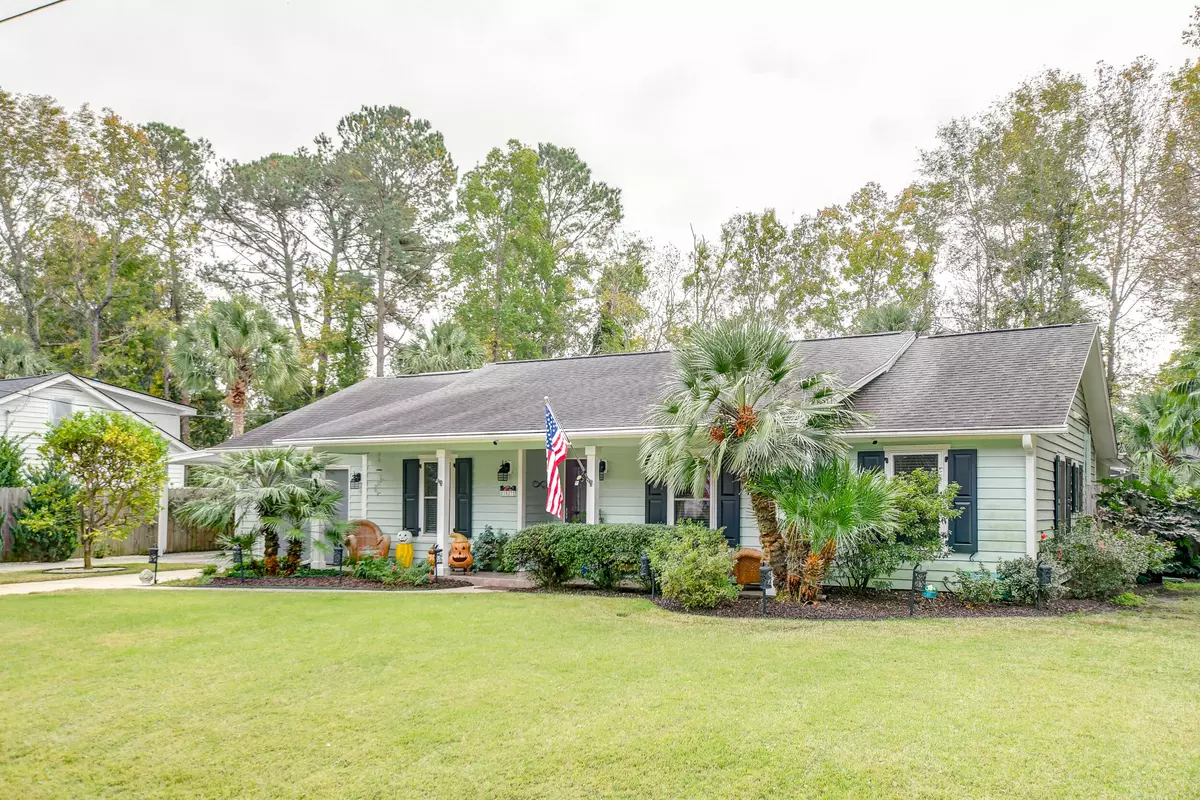Bought with ERA Wilder Realty
$685,000
For more information regarding the value of a property, please contact us for a free consultation.
1527 Kentwood Cir Charleston, SC 29412
3 Beds
2 Baths
1,664 SqFt
Key Details
Sold Price $685,000
Property Type Single Family Home
Sub Type Single Family Detached
Listing Status Sold
Purchase Type For Sale
Square Footage 1,664 sqft
Price per Sqft $411
Subdivision Lynwood
MLS Listing ID 24002669
Sold Date 04/09/24
Bedrooms 3
Full Baths 2
Year Built 1987
Lot Size 0.300 Acres
Acres 0.3
Property Description
*Ask about the possibility of receiving 1% reduction in interest rate and free refi.* Welcome to luxury living on James Island! This charming single-story home is a true masterpiece, boasting upgrades galore, a stunning swimming pool, and unparalleled features that define the epitome of refined living. As you approach, the great curb appeal and meticulously maintained landscaping set the tone for all that awaits. Step inside, and you'll be captivated by the elegance that unfolds. The family room, adorned with a vaulted ceiling, seamlessly flows into the eat-in area, creating a warm and inviting ambiance. The kitchen is a culinary delight with granite countertops, an under-mount sink, and a glass backsplash. Upgraded appliances, including a Bertazzoni 5 burning with convection stove,dishwasher, and range hood (2020), make this kitchen a chef's dream. The formal dining room adds a touch of sophistication to your dining experience.
In 2021, the laundry room underwent a transformation, emerging as a butler's pantry with new cabinets featuring soft-close hinges and drawers, leathered fantasy brown granite tops, a marble mini brick backsplash, and a wine refrigerator with dual zones. The porcelain tile floor, new window, and fire-rated steel door to the garage complete this beautiful and functional space.
The luxurious owner's suite is a sanctuary of comfort with a vaulted ceiling, a separate sitting room, access to the screened porch, and an upgraded ensuite featuring new lighted vanity mirrors with a defog feature installed in 2023. Two additional bedrooms, adorned with laminate flooring added in 2022, and a full bathroom complete the interior of this home.
The outdoor space is a true haven for relaxation and entertainment. A roomy screened porch offers a great place to enjoy the outdoors. The large swimming pool is enclosed within a lanai and features a new filter (2022), beckoning you to unwind in style. The pool deck is spacious, offering room for lounging and soaking up the sun. The fenced backyard is a private oasis with tropical landscaping, creating a serene retreat. This home also has a one car attached garage and a one car detached garage with a carport.
The list of upgrades and improvements is extensive, including 41 paid-off solar panels, fresh paint throughout, LED lighting upgrades, and a central vacuum system with three inlets strategically placed for convenience. The home has provisions for a whole house generator to be hooked up to natural gas (no wiring at site). The home's transition to natural gas in 2021, with a new tankless Rinnai water heater, adds efficiency and modernity. The pool is heated by a 250k BTU natural gas heater.
Additional features include a state-of-the-art security system with 8 cameras, POE, 4K HD, night vision, DVR with 30-day storage, motion detection, and instant alerts accessible via a user-friendly app for iPhone or Android. Yale electronic locks on the front door, side door/carport, and garage provide advanced security.
Indulge in the pinnacle of luxury living, where every detail has been thoughtfully curated to provide an exceptional living experience. This residence is not just a home; it's a statement of sophistication and comfort. Don't miss the opportunity to make this dream property your reality!
Location
State SC
County Charleston
Area 21 - James Island
Rooms
Primary Bedroom Level Lower
Master Bedroom Lower Ceiling Fan(s), Outside Access, Sitting Room, Walk-In Closet(s)
Interior
Interior Features Ceiling - Blown, Ceiling - Cathedral/Vaulted, Walk-In Closet(s), Ceiling Fan(s), Central Vacuum, Eat-in Kitchen, Family, Entrance Foyer, Pantry, Separate Dining
Heating Electric, Natural Gas, Solar
Cooling Central Air
Flooring Ceramic Tile, Laminate
Laundry Laundry Room
Exterior
Exterior Feature Lawn Irrigation
Garage Spaces 1.0
Fence Privacy, Fence - Wooden Enclosed
Pool In Ground
Utilities Available Charleston Water Service, Dominion Energy, James IS PSD
Roof Type Architectural
Porch Patio, Front Porch, Screened
Parking Type 1 Car Carport, 1 Car Garage, Attached, Detached, Other (Use Remarks)
Total Parking Spaces 2
Private Pool true
Building
Lot Description 0 - .5 Acre, Interior Lot
Story 1
Foundation Raised Slab
Sewer Public Sewer
Water Public
Architectural Style Ranch
Level or Stories One
New Construction No
Schools
Elementary Schools James Island
Middle Schools Camp Road
High Schools James Island Charter
Others
Financing Any
Read Less
Want to know what your home might be worth? Contact us for a FREE valuation!

Our team is ready to help you sell your home for the highest possible price ASAP






