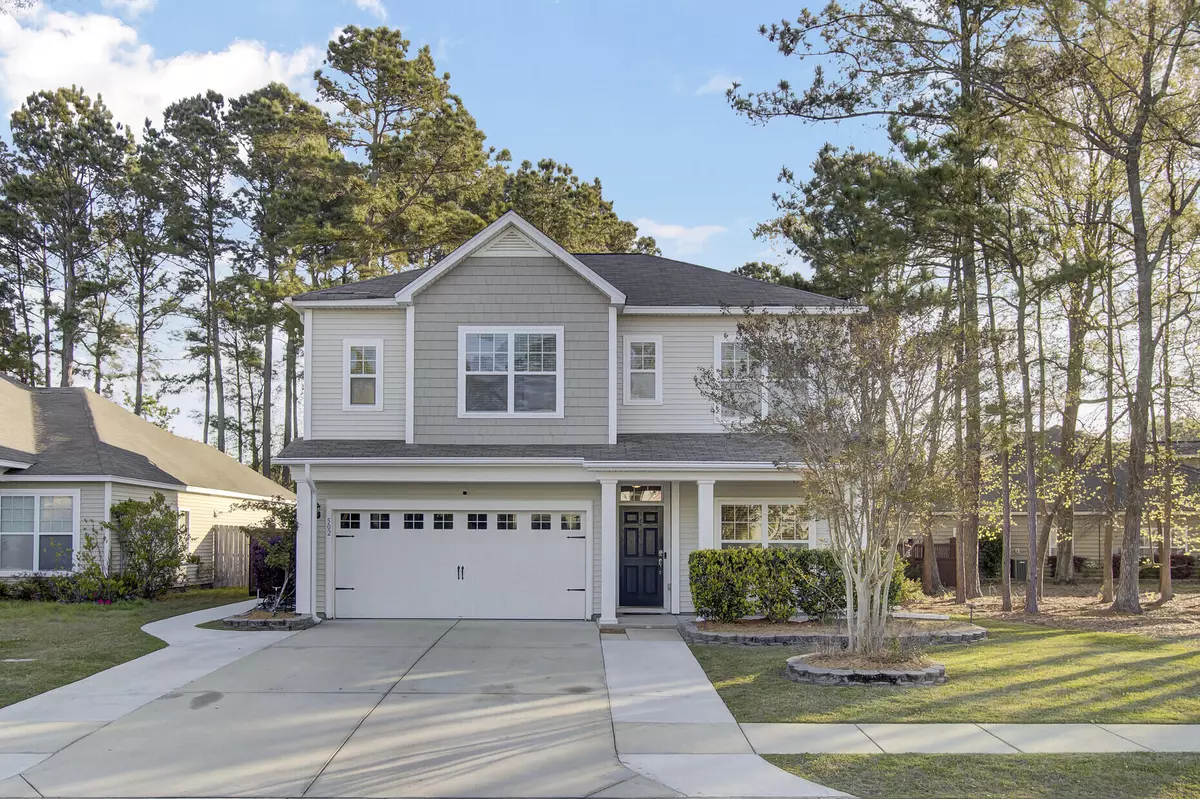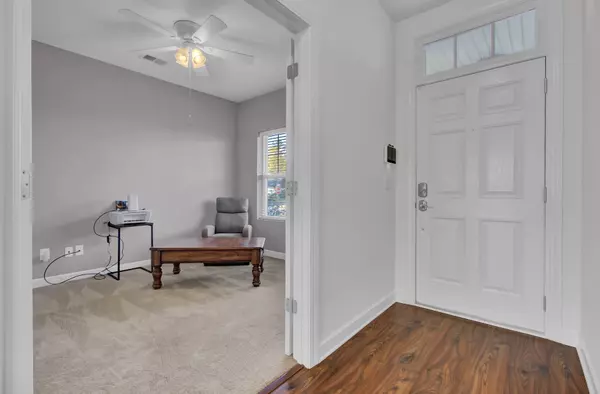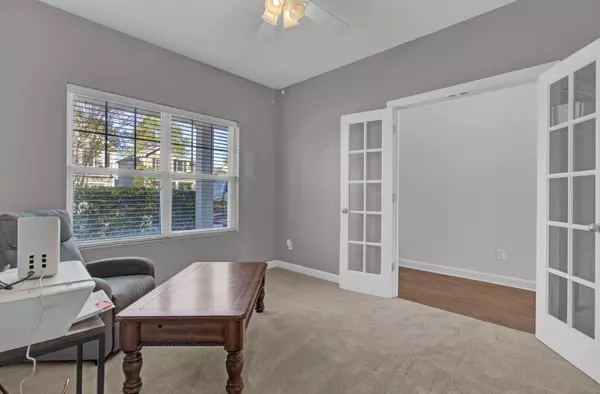Bought with Keller Williams Realty
$465,000
For more information regarding the value of a property, please contact us for a free consultation.
502 Crossland Dr Moncks Corner, SC 29461
4 Beds
2.5 Baths
2,585 SqFt
Key Details
Sold Price $465,000
Property Type Single Family Home
Sub Type Single Family Detached
Listing Status Sold
Purchase Type For Sale
Square Footage 2,585 sqft
Price per Sqft $179
Subdivision Foxbank Plantation
MLS Listing ID 24007070
Sold Date 04/15/24
Bedrooms 4
Full Baths 2
Half Baths 1
Year Built 2011
Lot Size 6,534 Sqft
Acres 0.15
Property Sub-Type Single Family Detached
Property Description
Are you ready to kick off summer with your very own in-ground heated pool?! Welcome home to the highly sought-after Foxbank Plantation! This stunning 4-bedroom, 2.5-bath house features an open-concept living space that is perfect for entertaining and making lasting memories. The beautiful kitchen is equipped with recently updated stainless-steel appliances and ample counter space. The highlight of this property is the fully upgraded in-ground pool, which is ideal for keeping cool during hot summer days. You can relax in the sunroom and unwind at your private oasis. The recently installed french drain system has made maintaining the landscaping a breeze! This home features many upgrades you won't want to miss out on!Foxbank Plantation is a great place to live with many resort-style amenities that you can enjoy. The neighborhood features walking trails, two community pools, parks, a gym, and ponds that are stocked for fishing. You will also find The Shops at Foxbank Towne Center, Foxbank Elementary School, and Moncks Corner Fire Department Station 2 located within the neighborhood. Furthermore, there is a brand-new shopping center across the street from the neighborhood that features a Publix, Woof Gang Groomers, multiple restaurants, and many other stores. You should take advantage of the opportunity to make this beautiful home your own and enjoy everything that it has to offer.
Location
State SC
County Berkeley
Area 73 - G. Cr./M. Cor. Hwy 17A-Oakley-Hwy 52
Rooms
Primary Bedroom Level Upper
Master Bedroom Upper Ceiling Fan(s), Dual Masters, Garden Tub/Shower, Walk-In Closet(s)
Interior
Interior Features Ceiling - Smooth, High Ceilings, Garden Tub/Shower, Kitchen Island, Walk-In Closet(s), Ceiling Fan(s), Bonus, Eat-in Kitchen, Family, Entrance Foyer, Living/Dining Combo, Loft, Office, Pantry, Study, Sun
Heating Natural Gas
Cooling Central Air
Flooring Ceramic Tile, Laminate
Fireplaces Number 1
Fireplaces Type Living Room, One
Window Features ENERGY STAR Qualified Windows
Laundry Laundry Room
Exterior
Garage Spaces 2.0
Fence Fence - Wooden Enclosed
Pool In Ground
Community Features Dock Facilities, Dog Park, Fitness Center, Park, Pool, Walk/Jog Trails
Utilities Available BCW & SA, Berkeley Elect Co-Op, Dominion Energy
Roof Type Asphalt
Porch Front Porch, Screened
Total Parking Spaces 2
Private Pool true
Building
Lot Description 0 - .5 Acre, Level
Story 2
Foundation Slab
Sewer Public Sewer
Water Public
Architectural Style Traditional
Level or Stories Two
Structure Type Vinyl Siding
New Construction No
Schools
Elementary Schools Foxbank
Middle Schools Berkeley
High Schools Berkeley
Others
Financing Cash,Conventional,FHA,VA Loan
Read Less
Want to know what your home might be worth? Contact us for a FREE valuation!

Our team is ready to help you sell your home for the highest possible price ASAP





