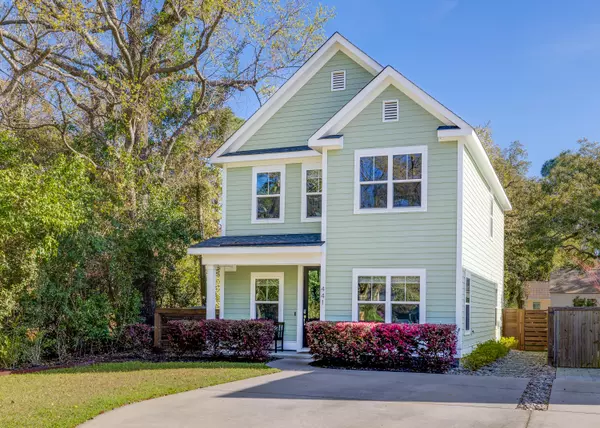Bought with Daniel Ravenel Sotheby's International Realty
$779,000
For more information regarding the value of a property, please contact us for a free consultation.
441 Magnolia Rd Charleston, SC 29407
3 Beds
2.5 Baths
1,840 SqFt
Key Details
Sold Price $779,000
Property Type Single Family Home
Sub Type Single Family Detached
Listing Status Sold
Purchase Type For Sale
Square Footage 1,840 sqft
Price per Sqft $423
Subdivision Ashley Forest
MLS Listing ID 24008139
Sold Date 04/15/24
Bedrooms 3
Full Baths 2
Half Baths 1
Year Built 2019
Lot Size 6,098 Sqft
Acres 0.14
Property Sub-Type Single Family Detached
Property Description
Here's a polished MLS listing remark for the property:---Welcome to 441 Magnolia Road, a modern oasis nestled in the heart of Charleston, SC. This beautiful 3 bedroom, 2.5 bathroom home boasts 1840 square feet of stylish living space, perfect for those seeking comfort and convenience. Built in 2019, this residence features a screened-in porch, fenced-in backyard, and a spacious back patio with a cozy gas firepit, ideal for year-round outdoor entertainment.Located just minutes away from the vibrant downtown Avondale area, residents will enjoy easy access to a plethora of restaurants, shops, and entertainment options.Additionally, downtown Charleston is merely a five-minute drive, while the pristine shores of Folly Beach await just fifteen minutes away.
Upon entering, you'll be greeted by an abundance of natural light illuminating the open living space, complete with built-in bookshelves and high smooth ceilings.
The kitchen is a culinary enthusiast's dream, featuring a large island with seating, perfect for casual dining or entertaining guests. A separate formal dining room adds an elegant touch to gatherings and dinners.
Other highlights include a tankless water heater for energy efficiency, an upstairs laundry room for added convenience, and off-street parking for ease of access.
Don't miss the opportunity to make this conveniently located and meticulously designed property your new home!
Location
State SC
County Charleston
Area 11 - West Of The Ashley Inside I-526
Rooms
Primary Bedroom Level Upper
Master Bedroom Upper Ceiling Fan(s), Walk-In Closet(s)
Interior
Interior Features Ceiling - Cathedral/Vaulted, Ceiling - Smooth, High Ceilings, Walk-In Closet(s), Ceiling Fan(s), Eat-in Kitchen, Pantry, Separate Dining
Heating Forced Air
Cooling Central Air
Flooring Ceramic Tile, Wood
Window Features Window Treatments
Laundry Laundry Room
Exterior
Fence Fence - Wooden Enclosed
Community Features Trash
Utilities Available Charleston Water Service, Dominion Energy
Roof Type Architectural
Porch Patio, Front Porch, Screened
Building
Lot Description 0 - .5 Acre, Wooded
Story 2
Foundation Slab
Sewer Public Sewer
Water Public
Architectural Style Traditional
Level or Stories Two
Structure Type Cement Plank
New Construction No
Schools
Elementary Schools St. Andrews
Middle Schools C E Williams
High Schools West Ashley
Others
Financing Any,Cash,Conventional
Special Listing Condition 10 Yr Warranty
Read Less
Want to know what your home might be worth? Contact us for a FREE valuation!

Our team is ready to help you sell your home for the highest possible price ASAP





