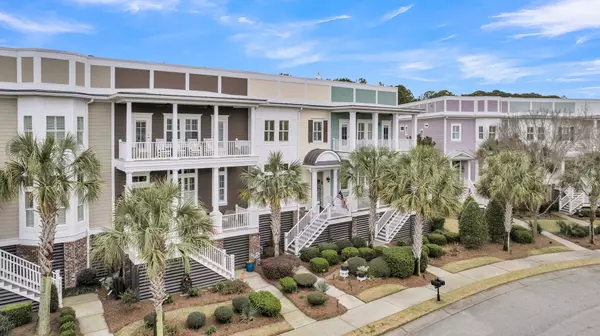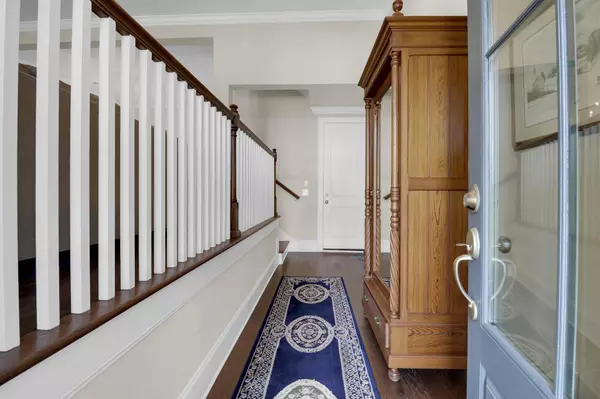Bought with The Boulevard Company, LLC
$850,000
For more information regarding the value of a property, please contact us for a free consultation.
3069 Monhegan Way Mount Pleasant, SC 29466
3 Beds
2.5 Baths
2,832 SqFt
Key Details
Sold Price $850,000
Property Type Condo
Sub Type Condominium
Listing Status Sold
Purchase Type For Sale
Square Footage 2,832 sqft
Price per Sqft $300
Subdivision Hamlin Plantation
MLS Listing ID 24006139
Sold Date 04/17/24
Bedrooms 3
Full Baths 2
Half Baths 1
Year Built 2014
Lot Size 3,049 Sqft
Acres 0.07
Property Description
Looking for ease of living with a low maintenance home, but still want living space & a huge garage? Hoping to find a home with an elevator too? Pond view? This is the house! And it's meticulously kept! An exceptional home with 10' ceilings on the main level & 9'on the 2nd floor, huge living room, a second sitting area/sunroom plus a loft upstairs! The kitchen not only has wonderful cabinet & counter space but counter seating too, along with a separate dining space that leads out to the screened porch. There's also a separate dining room with board & batten molding. The main level has crown molding & hardwood floors & the entire home is upgraded with plantation shutters. 3 bdrms upstairs but the elevator takes you there if needed! 2nd screened porch is located off the primary bedroom andit overlooks the pond. The second two bedrooms are located in the front of the home, one with a dual entry full bath. Laundry room is also located upstairs.
Tankless water heater in the attic and bi-yearly service plans on the HVAC & elevator. The exterior was painted last year (2023) and the roof was replaced that year as well. This is a great home!
One Hamlin takes care of the flood insurance, termite bond, roof, exterior painting and lawn maintenance including watering. Hamlin Plantation HOA includes the saltwater pool, fitness center, USTA tennis courts, social activities at the clubhouse, gorgeous walking trails and the playground!
Location
State SC
County Charleston
Area 41 - Mt Pleasant N Of Iop Connector
Region One Hamlin Place
City Region One Hamlin Place
Rooms
Primary Bedroom Level Upper
Master Bedroom Upper Ceiling Fan(s), Multiple Closets, Walk-In Closet(s)
Interior
Interior Features Ceiling - Smooth, High Ceilings, Elevator, Kitchen Island, Walk-In Closet(s)
Heating Forced Air, Natural Gas
Cooling Central Air
Flooring Wood
Fireplaces Number 1
Fireplaces Type Living Room, One
Exterior
Exterior Feature Lawn Irrigation
Garage Spaces 3.0
Community Features Elevators, Fitness Center, Lawn Maint Incl, Park, Pool, Tennis Court(s), Walk/Jog Trails
Utilities Available Mt. P. W/S Comm
Waterfront Description Pond
Porch Front Porch, Screened
Parking Type 3 Car Garage, Garage Door Opener
Total Parking Spaces 3
Building
Lot Description 0 - .5 Acre
Story 2
Foundation Raised
Sewer Public Sewer
Water Public
Level or Stories Two
New Construction No
Schools
Elementary Schools Jennie Moore
Middle Schools Laing
High Schools Wando
Others
Financing Any
Special Listing Condition Flood Insurance
Read Less
Want to know what your home might be worth? Contact us for a FREE valuation!

Our team is ready to help you sell your home for the highest possible price ASAP






