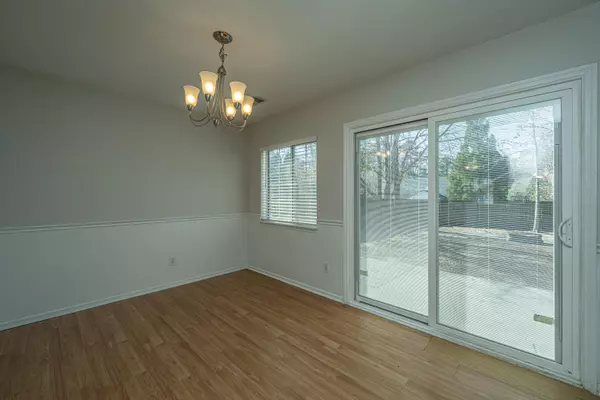Bought with ChuckTown Homes Powered By Keller Williams
$345,000
For more information regarding the value of a property, please contact us for a free consultation.
17 Regency Oaks Dr Summerville, SC 29485
4 Beds
2.5 Baths
1,984 SqFt
Key Details
Sold Price $345,000
Property Type Single Family Home
Sub Type Single Family Detached
Listing Status Sold
Purchase Type For Sale
Square Footage 1,984 sqft
Price per Sqft $173
Subdivision Bridges Of Summerville
MLS Listing ID 23028459
Sold Date 04/24/24
Bedrooms 4
Full Baths 2
Half Baths 1
Year Built 2002
Lot Size 7,840 Sqft
Acres 0.18
Property Description
**Sellers are offering incentives towards closing costs or rate buy down** Move In Ready! This 4 Bedroom, 2.5 Bath has recently been painted with updates in the kitchen ( granite countertops/lighting) and in the Master Bath (vanity/tile) as well as a 2 year old roof and 5 year old HVAC. Great for Family and Entertaining the Open Floor Plan has a Family Room with a wood burning fireplace that leads to a large kitchen, separate dining space that opens up onto a patio that is part of a large backyard enclosed by a wooden privacy fence. In addition, there is 1 bedroom on the main level that could double as a home office, virtual learning space, fitness area or flex space of your choosing.LARGE Pantry for Costco Purchases and Laundry /Mud room that provides access to the two car garage round out the bottom floor. On the second floor you will find the Master bedroom with high ceilings and an ensuite bathroom as well as 2 additional bedrooms and another full bath which has a new bathtub / shower that is approximately 2 years old. Finally, the neighborhood Pool, Playground, and clubhouse are a short walk just around the corner.
A $1,300 Lender Credit is available and will be applied towards the buyer's closing costs and pre-paids if the buyer chooses to use the seller's preferred lender. This credit is in addition to any negotiated seller concessions.
Location
State SC
County Dorchester
Area 62 - Summerville/Ladson/Ravenel To Hwy 165
Rooms
Primary Bedroom Level Upper
Master Bedroom Upper Ceiling Fan(s), Garden Tub/Shower, Walk-In Closet(s)
Interior
Interior Features Garden Tub/Shower, Kitchen Island, Walk-In Closet(s), Ceiling Fan(s), Family, Pantry, Separate Dining
Heating Electric
Cooling Central Air
Flooring Laminate, Vinyl
Fireplaces Type Family Room, Wood Burning
Laundry Laundry Room
Exterior
Garage Spaces 2.0
Fence Partial, Fence - Wooden Enclosed
Community Features Clubhouse, Pool
Utilities Available Dominion Energy, Dorchester Cnty Water and Sewer Dept
Roof Type Architectural
Porch Front Porch
Parking Type 2 Car Garage, Garage Door Opener
Total Parking Spaces 2
Building
Lot Description 0 - .5 Acre, High
Story 2
Foundation Slab
Sewer Public Sewer
Water Public
Architectural Style Traditional
Level or Stories Two
New Construction No
Schools
Elementary Schools Dr. Eugene Sires Elementary
Middle Schools Oakbrook
High Schools Ashley Ridge
Others
Financing Cash,Conventional
Read Less
Want to know what your home might be worth? Contact us for a FREE valuation!

Our team is ready to help you sell your home for the highest possible price ASAP






