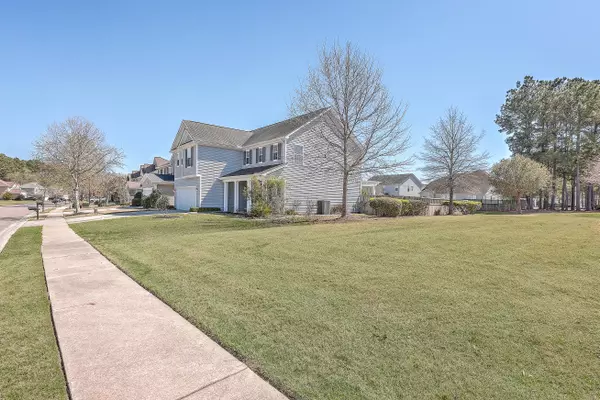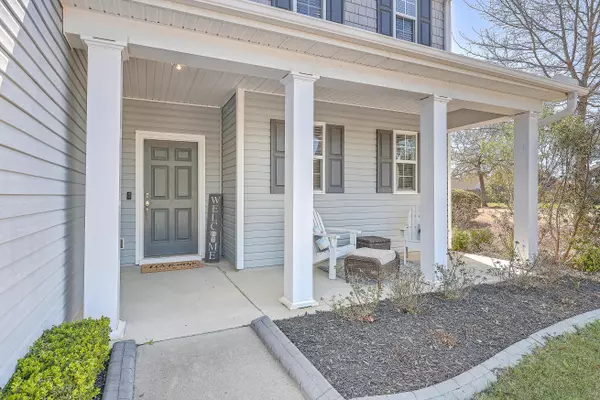Bought with The Real Estate House International
$372,000
For more information regarding the value of a property, please contact us for a free consultation.
165 Woodbrook Way Moncks Corner, SC 29461
4 Beds
2.5 Baths
2,423 SqFt
Key Details
Sold Price $372,000
Property Type Single Family Home
Sub Type Single Family Detached
Listing Status Sold
Purchase Type For Sale
Square Footage 2,423 sqft
Price per Sqft $153
Subdivision Foxbank Plantation
MLS Listing ID 24006570
Sold Date 05/30/24
Bedrooms 4
Full Baths 2
Half Baths 1
Year Built 2008
Lot Size 8,276 Sqft
Acres 0.19
Property Sub-Type Single Family Detached
Property Description
As you arrive at this home, you will be welcomed by the large lot. You will be impressed by the unobstructed view in the front of the house. You will also notice that there is only a house on one side. The first floor of this home features wood-looking tile floor, crown molding, ample cabinets, granite countertops in the kitchen, a kitchen island, stainless steel appliances, a laundry room, and a half bath. The living space also extends to the outdoors where you will enjoy a fenced-in backyard with a pergola, a patio, and a well-maintained landscape. The second floor of this home boasts an owner's suite that can become your oasis. It is grandiose and can be the place where you retreat after a day of work. The home is rounded out with three additional bedrooms and a second full bath.This home also comes with solar panels that have been paid for.
Location
State SC
County Berkeley
Area 73 - G. Cr./M. Cor. Hwy 17A-Oakley-Hwy 52
Rooms
Primary Bedroom Level Upper
Master Bedroom Upper Ceiling Fan(s), Sitting Room, Walk-In Closet(s)
Interior
Interior Features Ceiling - Smooth, Kitchen Island, Eat-in Kitchen, Family, Living/Dining Combo, Pantry
Cooling Central Air
Flooring Ceramic Tile
Laundry Laundry Room
Exterior
Garage Spaces 2.0
Fence Privacy
Community Features Dog Park, Park, Pool, Trash
Utilities Available BCW & SA, Berkeley Elect Co-Op
Waterfront Description Pond Site
Roof Type Architectural
Porch Covered
Total Parking Spaces 2
Building
Lot Description 0 - .5 Acre, Level
Story 2
Foundation Slab
Sewer Public Sewer
Water Public
Architectural Style Traditional
Level or Stories Two
Structure Type Vinyl Siding
New Construction No
Schools
Elementary Schools Foxbank
Middle Schools Berkeley
High Schools Berkeley
Others
Financing Cash,Conventional,FHA,VA Loan
Read Less
Want to know what your home might be worth? Contact us for a FREE valuation!

Our team is ready to help you sell your home for the highest possible price ASAP





