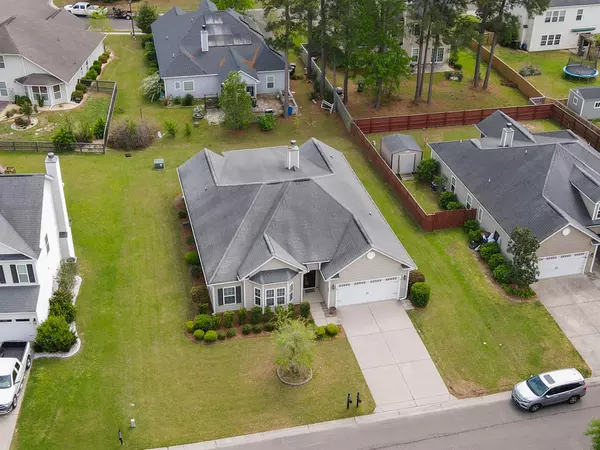Bought with TSG Real Estate Inc
$365,000
For more information regarding the value of a property, please contact us for a free consultation.
207 Red Leaf Blvd Moncks Corner, SC 29461
3 Beds
2.5 Baths
2,382 SqFt
Key Details
Sold Price $365,000
Property Type Single Family Home
Sub Type Single Family Detached
Listing Status Sold
Purchase Type For Sale
Square Footage 2,382 sqft
Price per Sqft $153
Subdivision Foxbank Plantation
MLS Listing ID 24008539
Sold Date 05/31/24
Bedrooms 3
Full Baths 2
Half Baths 1
Year Built 2010
Lot Size 10,454 Sqft
Acres 0.24
Property Sub-Type Single Family Detached
Property Description
Experience quiet living in Foxbank Plantation in this beautiful single story home. This spacious home welcomes you with an open family room, a separate formal dining area, a bonus sunroom, and an exceptional kitchen designed for culinary enthusiasts. Plus, appliances including the fridge, washer, and dryer convey, adding to the convenience and value of this exceptional home. Hardwood floors grace the 9-foot walls, accentuating the smooth ceilings adorned with crown molding in the formal dining room.The eat-in kitchen is a chef's dream, featuring stunning granite countertops complemented by 42'' cabinets, a central island, stainless steel appliances, a built-in office area, and an expansive walk-in pantry.Entertain effortlessly in the family room, complete with a cornerfireplace, upgraded remote-operated ceiling fans and lights, and seamless hardwood flooring throughout the living areas. Keep cool this Summer with the HVAC installed in 2017, ensuring optimal comfort year-round. Additionally, the entire house is equipped with an air purifier seamlessly integrated into the HVAC system, ensuring a clean and fresh atmosphere throughout.
Retreat to the luxurious owner's suite boasting tray ceilings, 2 walk-in closets, dual vanities, a garden tub, a separate stand-up shower, and a water closet. Two well-sized bedrooms and a full bath complete the home's layout.
Relax and unwind on the large screened porch, perfect for enjoying leisurely evenings. Don't miss out on the opportunity to make this stunning property your new home. Contact your agent today to schedule a showing!
Location
State SC
County Berkeley
Area 73 - G. Cr./M. Cor. Hwy 17A-Oakley-Hwy 52
Rooms
Primary Bedroom Level Lower
Master Bedroom Lower Ceiling Fan(s), Garden Tub/Shower, Multiple Closets, Walk-In Closet(s)
Interior
Interior Features Ceiling - Smooth, Tray Ceiling(s), High Ceilings, Garden Tub/Shower, Kitchen Island, Walk-In Closet(s), Ceiling Fan(s), Eat-in Kitchen, Family, Entrance Foyer, Separate Dining, Sun
Heating Forced Air
Cooling Central Air
Flooring Ceramic Tile, Wood
Fireplaces Number 1
Fireplaces Type Living Room, One
Window Features Some Storm Wnd/Doors
Laundry Laundry Room
Exterior
Garage Spaces 2.0
Community Features Park, Pool, Trash
Roof Type Asphalt
Porch Screened
Total Parking Spaces 2
Building
Lot Description Level
Story 1
Foundation Slab
Sewer Public Sewer
Water Public
Architectural Style Ranch
Level or Stories One
Structure Type Vinyl Siding
New Construction No
Schools
Elementary Schools Foxbank
Middle Schools Berkeley
High Schools Berkeley
Others
Financing Any
Read Less
Want to know what your home might be worth? Contact us for a FREE valuation!

Our team is ready to help you sell your home for the highest possible price ASAP





