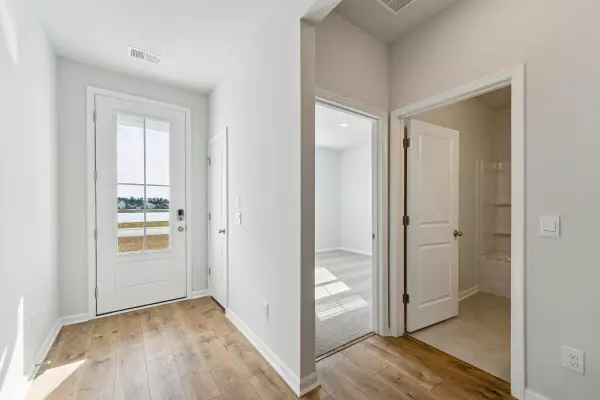Bought with The Boulevard Company, LLC
$500,000
For more information regarding the value of a property, please contact us for a free consultation.
1024 Wading Point Blvd Huger, SC 29450
4 Beds
2 Baths
1,862 SqFt
Key Details
Sold Price $500,000
Property Type Single Family Home
Sub Type Single Family Detached
Listing Status Sold
Purchase Type For Sale
Square Footage 1,862 sqft
Price per Sqft $268
Subdivision French Quarter Creek
MLS Listing ID 24003470
Sold Date 06/18/24
Bedrooms 4
Full Baths 2
Year Built 2023
Lot Size 0.340 Acres
Acres 0.34
Property Description
Tucked away in the greenery of the Mount Pleasant, this adorable home is your ticket to a laid-back lifestyle surrounded by nature's beauty. Get ready to kick off your shoes, relax, and soak in the fresh air surrounding this charming home.Step inside and feel the cozy vibes. Sunlight dances through the windows, casting a warm glow over the open living space. With its comfy nooks and inviting atmosphere, this home is just waiting for you to add your personal touch.The kitchen is the heart of the home, and this one is ready for all your culinary adventures. Whip up your favorite dishes while enjoying the company of loved ones in the cozy dining area.When it's time to unwind, retreat to the master suite for a little R&R.With its plush carpeting and ensuite bath, this cozy sanctuary is the perfect spot to recharge after a long day. Need space for guests or a home office? No problem! There are extra bedrooms just waiting to be transformed to fit your needs.
Outside, Picture lazy Sundays spent lounging in the sunshine, gardening, or firing up the grill for a barbecue with friends. The possibilities are endless with this backyard!
Don't let this gem slip through your fingers. Come see it for yourself and start envisioning your new life at French Quarter Creek!
Location
State SC
County Berkeley
Area 75 - Cross, St.Stephen, Bonneau, Rural Berkeley Cty
Rooms
Primary Bedroom Level Lower
Master Bedroom Lower Walk-In Closet(s)
Interior
Interior Features Ceiling - Smooth, High Ceilings, Kitchen Island, Office
Heating Forced Air, Natural Gas
Cooling Central Air
Flooring Ceramic Tile, Wood
Laundry Laundry Room
Exterior
Garage Spaces 2.0
Community Features Clubhouse, Dog Park, Park, Pool, Walk/Jog Trails
Utilities Available BCW & SA
Waterfront true
Waterfront Description Lake Front
Roof Type Fiberglass
Porch Covered
Parking Type 2 Car Garage, Garage Door Opener
Total Parking Spaces 2
Building
Lot Description 0 - .5 Acre, Wooded
Story 1
Foundation Slab
Sewer Septic Tank
Water Public
Architectural Style Traditional
Level or Stories One
New Construction No
Schools
Elementary Schools Cainhoy
Middle Schools Philip Simmons
High Schools Philip Simmons
Others
Financing Any,Cash,Conventional,FHA,USDA Loan,VA Loan
Special Listing Condition 10 Yr Warranty
Read Less
Want to know what your home might be worth? Contact us for a FREE valuation!

Our team is ready to help you sell your home for the highest possible price ASAP






