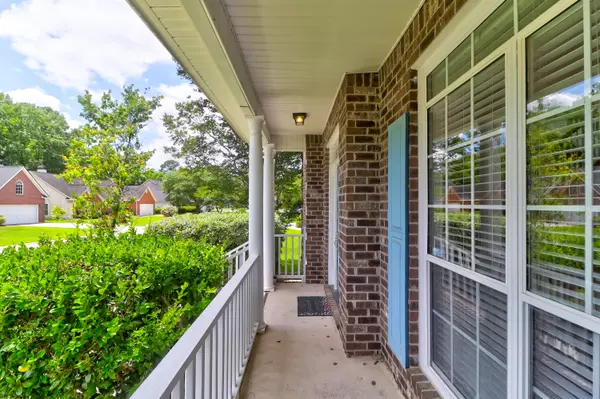Bought with Coldwell Banker Realty
$560,000
For more information regarding the value of a property, please contact us for a free consultation.
1626 Wayah Dr Charleston, SC 29414
4 Beds
2.5 Baths
2,397 SqFt
Key Details
Sold Price $560,000
Property Type Single Family Home
Sub Type Single Family Detached
Listing Status Sold
Purchase Type For Sale
Square Footage 2,397 sqft
Price per Sqft $233
Subdivision Providence Commons
MLS Listing ID 24013418
Sold Date 07/02/24
Bedrooms 4
Full Baths 2
Half Baths 1
Year Built 1997
Lot Size 10,018 Sqft
Acres 0.23
Property Description
Welcome to Providence Commons! This stately neighborhood is graced with expansive manicured yards, lush trees and convenient sidewalks. While out for a stroll follow the neighborhood walking trails right into West Ashley Park for the playground, dog park or athletic fields. Nestled within the heart of West Ashley, this home is convenient to 526, shopping, restaurants, beaches and downtown Charleston!Upon entering the home you are greeted by a formal living room which would also make a great office and a formal dining room which flows into the eat-in kitchen and open concept family room complete with fireplace. Step out back onto the new deck to enjoy the large private backyard perfect for family gatherings.Don't forget to check out the large attached garage complete with workshop space. This is a handyman's dream!
The upper level of the home includes a large owners suite complete with dual sinks, garden tub, shower and walk-in closet. Three other nice sized bedrooms can be found upstairs along with plenty of storage and the laundry room.
Updates to the home include: Roof less than 10 years old, new HVAC downstairs, all appliances have been replaced in last 3 years and New Back Deck. The home is handicap assessable including chair lift in garage which can be removed if not needed. Brinks security system is installed and ready to be activated.
1626 Wayah Drive offers an opportunity to own your very own piece of the Lowcountry.
Location
State SC
County Charleston
Area 12 - West Of The Ashley Outside I-526
Rooms
Primary Bedroom Level Upper
Master Bedroom Upper Ceiling Fan(s), Garden Tub/Shower, Walk-In Closet(s)
Interior
Interior Features Ceiling - Blown, Tray Ceiling(s), High Ceilings, Garden Tub/Shower, Walk-In Closet(s), Ceiling Fan(s), Bonus, Eat-in Kitchen, Family, Formal Living, Entrance Foyer, Frog Attached, Pantry, Separate Dining
Heating Heat Pump
Cooling Central Air
Flooring Ceramic Tile, Wood
Fireplaces Number 1
Fireplaces Type Family Room, One
Laundry Laundry Room
Exterior
Garage Spaces 4.0
Fence Privacy, Fence - Wooden Enclosed
Community Features Trash, Walk/Jog Trails
Utilities Available Charleston Water Service, Dominion Energy
Roof Type Asphalt
Handicap Access Handicapped Equipped
Porch Deck, Porch - Full Front
Parking Type 4 Car Garage, Attached, Garage Door Opener
Total Parking Spaces 4
Building
Lot Description 0 - .5 Acre, Cul-De-Sac
Story 2
Sewer Public Sewer
Water Public
Architectural Style Traditional
Level or Stories Two
New Construction No
Schools
Elementary Schools Springfield
Middle Schools West Ashley
High Schools West Ashley
Others
Financing Cash,Conventional,FHA,VA Loan
Read Less
Want to know what your home might be worth? Contact us for a FREE valuation!

Our team is ready to help you sell your home for the highest possible price ASAP






