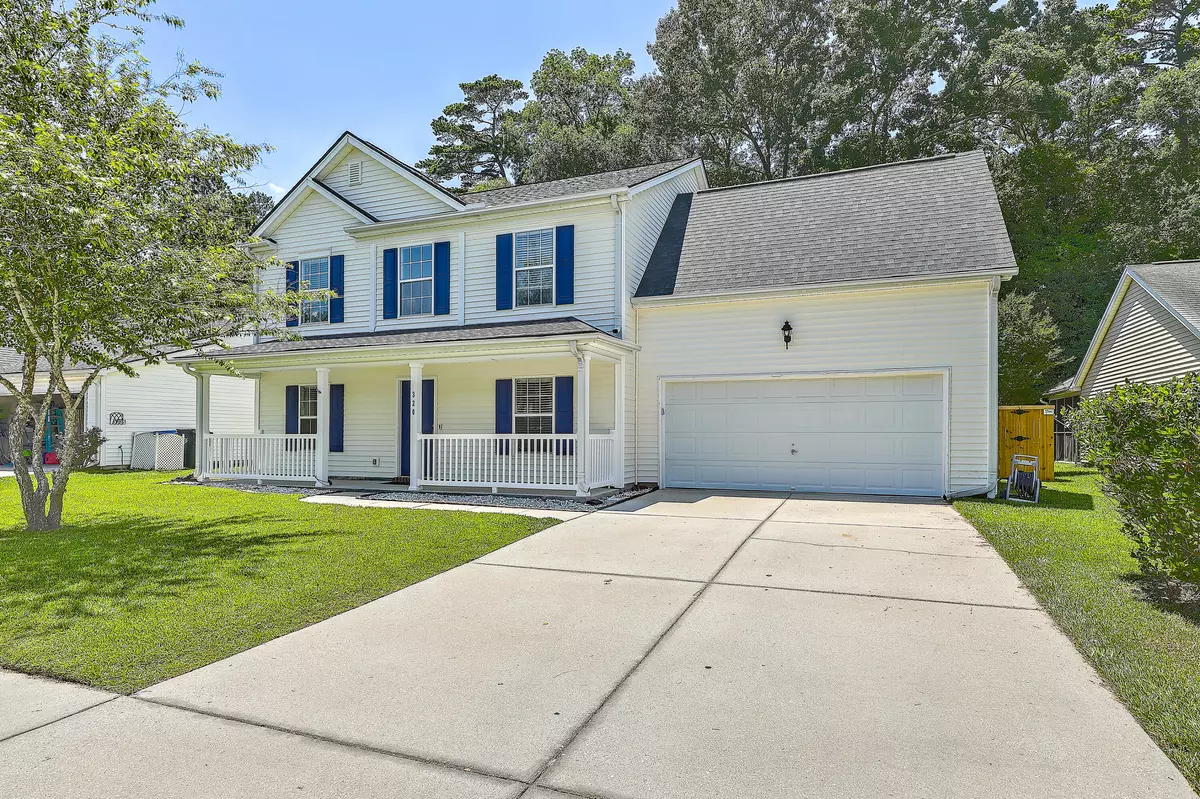Bought with Carolina One Real Estate
$395,000
For more information regarding the value of a property, please contact us for a free consultation.
320 Eagle Ridge Rd Summerville, SC 29485
4 Beds
2.5 Baths
2,230 SqFt
Key Details
Sold Price $395,000
Property Type Single Family Home
Sub Type Single Family Detached
Listing Status Sold
Purchase Type For Sale
Square Footage 2,230 sqft
Price per Sqft $177
Subdivision Bridges Of Summerville
MLS Listing ID 24013710
Sold Date 07/09/24
Bedrooms 4
Full Baths 2
Half Baths 1
Year Built 2005
Lot Size 7,840 Sqft
Acres 0.18
Property Description
Welcome to your new neighborhood, the desirable Bridges of Summerville! This lovely residence offers a warm and inviting atmosphere with its wood-look laminate flooring throughout the first-floor living area. The formal dining room at the front of the home sets the stage for elegant dinners and gatherings. The light and bright eat-in kitchen has been updated with granite counters, stainless steel appliances and designer backsplash and offers plenty of counter and storage space. The sliding glass door, positioned by the Breakfast Nook, leads to a screened porch and private backyard, ideal for morning coffee or casual meals. The spacious Great Room is perfect for family relaxation, and the first floor also features a versatile flex space that can be used as a home office, playroom or even apotential guest bedroom. An updated powder room and laundry area complete the main level. Upstairs, the expansive Primary Suite is a true retreat, complete with a vaulted ceiling, two closets, and a generous bath en suite with luxurious soaking tub, dual vanities and separate shower. Two additional secondary bedrooms and a bonus fourth bedroom offer plenty of space for family and guests.
Step outside to enjoy cool evenings around the custom brick firepit, creating a cozy and inviting outdoor living space. The oversized patio off the screened porch provides ample room for seating and dining, perfect for entertaining while grilling or smoking your favorite meal. The yard backs up to a heavily wooded area, ensuring supreme privacy, and includes a convenient storage shed. And, don't forget the attached 2-car garage and oversized driveway!
Neighborhood amenities include a lovely pool and park. The home is minutes away from Summerville Medical Hospital, Oakbrook Shopping Center, entertainment, restaurants and more. Convenient access to 526 and Dorchester Road, you are also just 20 minutes from the airport, military base and Boeing! Schedule your showing today and experience the perfect blend of comfort, style, and privacy in your new home!
Location
State SC
County Dorchester
Area 62 - Summerville/Ladson/Ravenel To Hwy 165
Rooms
Primary Bedroom Level Upper
Master Bedroom Upper Ceiling Fan(s), Garden Tub/Shower, Multiple Closets, Walk-In Closet(s)
Interior
Interior Features Ceiling - Cathedral/Vaulted, Garden Tub/Shower, Walk-In Closet(s), Ceiling Fan(s), Bonus, Eat-in Kitchen, Entrance Foyer, Great, Office, Separate Dining
Heating Electric
Cooling Central Air
Flooring Laminate, Vinyl
Laundry Laundry Room
Exterior
Garage Spaces 2.0
Fence Privacy, Fence - Wooden Enclosed
Community Features Clubhouse, Park, Pool
Utilities Available Dominion Energy, Summerville CPW
Roof Type Architectural
Porch Front Porch, Screened
Parking Type 2 Car Garage
Total Parking Spaces 2
Building
Lot Description 0 - .5 Acre, Level
Story 2
Foundation Slab
Sewer Public Sewer
Water Public
Architectural Style Traditional
Level or Stories Two
New Construction No
Schools
Elementary Schools Dr. Eugene Sires Elementary
Middle Schools Oakbrook
High Schools Ashley Ridge
Others
Financing Cash,Conventional,FHA,VA Loan
Read Less
Want to know what your home might be worth? Contact us for a FREE valuation!

Our team is ready to help you sell your home for the highest possible price ASAP






