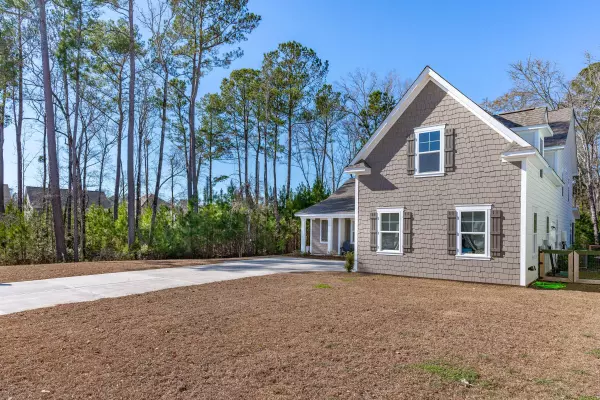Bought with Keller Williams Realty Charleston West Ashley
$585,000
For more information regarding the value of a property, please contact us for a free consultation.
441 Oak View Way Summerville, SC 29483
6 Beds
3.5 Baths
3,304 SqFt
Key Details
Sold Price $585,000
Property Type Single Family Home
Sub Type Single Family Detached
Listing Status Sold
Purchase Type For Sale
Square Footage 3,304 sqft
Price per Sqft $177
Subdivision The Ponds
MLS Listing ID 24001527
Sold Date 07/10/24
Bedrooms 6
Full Baths 3
Half Baths 1
Year Built 2022
Lot Size 9,147 Sqft
Acres 0.21
Property Description
NOW OFFERING 10K IN CLOSING COST OR RATE BUY DOWN! Welcome to your dream home in the highly sought-after neighborhood of The Ponds in Summerville, SC. This stunning 1-year-old home, featuring the Adler Floorplan Elevation C, is an absolute gem that will leave you in awe. Step inside and prepare to be amazed by the spaciousness and elegance this home offers. With SIX bedrooms and three and a half bathrooms, there is plenty of room for your growing family or visiting guests. The primary bedroom with ensuite and huge walk-in closet are conveniently located on the main level, provides a tranquil retreat with its upgraded lighting and ceiling fans, ensuring your comfort and relaxation.As you explore further, you'll notice the thoughtful upgrades that the seller has made to enhance your living experience -The extended driveway provides ample parking space for multiple vehicles, while the fenced-in yard offers privacy and security for your loved ones. Imagine enjoying your morning coffee or hosting gatherings on the screened-in porch, overlooking the serene woods that border your corner lot. For those who love to entertain, the gourmet chef's kitchen is a dream come true. With top-of-the-line appliances, ample counter space, and plenty of storage, preparing meals will be a pleasure. Whether it's a casual family dinner or a grand celebration, this kitchen is sure to impress. In addition to the luxurious features within the home, you'll also have access to the incredible amenities offered by The Ponds neighborhood. Take a dip in the community pool, enjoy a game of tennis, or explore the walking trails that wind through the picturesque surroundings. There is something for everyone to enjoy. Don't miss the opportunity to make this gorgeous home yours. With its impeccable design, upgrades, and prime location, it won't stay on the market for long. Schedule a showing today and prepare to fall in love with your new home in The Ponds.
Location
State SC
County Dorchester
Area 63 - Summerville/Ridgeville
Rooms
Primary Bedroom Level Lower
Master Bedroom Lower Ceiling Fan(s), Walk-In Closet(s)
Interior
Interior Features Ceiling - Smooth, High Ceilings, Kitchen Island, Walk-In Closet(s), Ceiling Fan(s), Bonus, Eat-in Kitchen, Entrance Foyer, Pantry, Separate Dining
Heating Natural Gas
Cooling Central Air
Flooring Ceramic Tile
Fireplaces Number 1
Fireplaces Type Family Room, One
Laundry Laundry Room
Exterior
Garage Spaces 2.0
Community Features Clubhouse, Dog Park, Park, Pool, Walk/Jog Trails
Utilities Available Dominion Energy, Dorchester Cnty Water and Sewer Dept, Dorchester Cnty Water Auth
Roof Type Architectural
Porch Front Porch, Screened
Parking Type 2 Car Garage
Total Parking Spaces 2
Building
Lot Description .5 - 1 Acre
Story 2
Foundation Slab
Sewer Public Sewer
Water Public
Architectural Style Traditional
Level or Stories Two
New Construction No
Schools
Elementary Schools Sand Hill
Middle Schools Gregg
High Schools Summerville
Others
Financing Any,Cash,Conventional,FHA,VA Loan
Special Listing Condition 10 Yr Warranty
Read Less
Want to know what your home might be worth? Contact us for a FREE valuation!

Our team is ready to help you sell your home for the highest possible price ASAP






