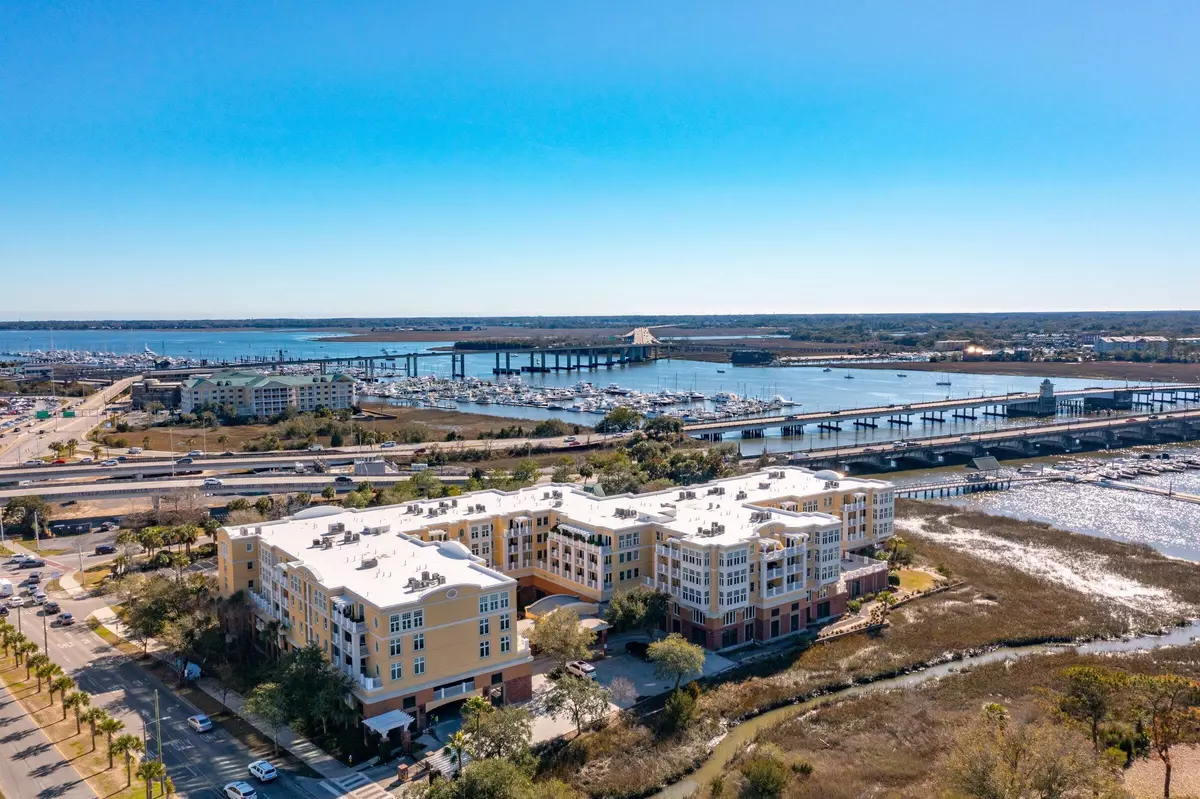Bought with Carolina One Real Estate
$860,000
For more information regarding the value of a property, please contact us for a free consultation.
3011 Old Bridgeview Ln #3011 Charleston, SC 29403
2 Beds
2 Baths
1,468 SqFt
Key Details
Sold Price $860,000
Property Type Condo
Sub Type Condominium
Listing Status Sold
Purchase Type For Sale
Square Footage 1,468 sqft
Price per Sqft $585
Subdivision The Bristol
MLS Listing ID 24003381
Sold Date 07/12/24
Bedrooms 2
Full Baths 2
Year Built 2002
Property Description
Nestled on the third floor of The Bristol, 3011 Old Bridgeview Lane is a haven of sophistication, offering an updated kitchen with fine finishes and rich oak flooring extending into a radiant living and dining area. This 2-bedroom, 2-bathroom condo presents dual owner's suites, each with elegantly modernized bathrooms. Beyond the double French doors lies a private balcony revealing tranquil courtyard and water views. Exclusive amenities elevate the living experience, including a full gym, locker rooms with saunas, and a pool. Two gated parking spaces cater to your vehicles, with additional golf cart parking available. Embrace the leisure lifestyle with private marina access, kayak/paddleboard storage, and the option to acquire a separate 25,000 lb boat lift or rent dock space...Convenience abounds with the unit's proximity to stairway and service elevator access. Positioned beside Brittlebank Park, relish fireworks displays, stroll to Hampton Park, and enjoy nearby luxury spa, gourmet dining, and the prestigious Harbour Club. An on-site manager ensures seamless daily life in Charleston's only luxury condo community with private dock access. Welcome to your exclusive waterfront retreat.
Location
State SC
County Charleston
Area 52 - Peninsula Charleston Outside Of Crosstown
Rooms
Master Bedroom Ceiling Fan(s), Garden Tub/Shower, Multiple Closets, Outside Access, Walk-In Closet(s)
Interior
Interior Features Ceiling - Smooth, Tray Ceiling(s), Elevator, Garden Tub/Shower, Walk-In Closet(s), Ceiling Fan(s), Entrance Foyer, Living/Dining Combo
Heating Electric, Heat Pump
Cooling Central Air
Flooring Ceramic Tile, Wood
Fireplaces Number 1
Fireplaces Type Gas Log, Living Room, One
Laundry Laundry Room
Exterior
Exterior Feature Balcony
Garage Spaces 2.0
Community Features Elevators, Fitness Center, Gated, Pool, Sauna, Storage, Trash
Utilities Available Charleston Water Service, Dominion Energy
Waterfront true
Waterfront Description Marshfront,River Front
Parking Type 2 Car Garage, Other (Use Remarks)
Total Parking Spaces 2
Building
Story 5
Foundation Raised
Sewer Public Sewer
Water Public
Level or Stories One
New Construction No
Schools
Elementary Schools Mitchell
Middle Schools Simmons Pinckney
High Schools Burke
Others
Financing Any
Special Listing Condition Flood Insurance
Read Less
Want to know what your home might be worth? Contact us for a FREE valuation!

Our team is ready to help you sell your home for the highest possible price ASAP






