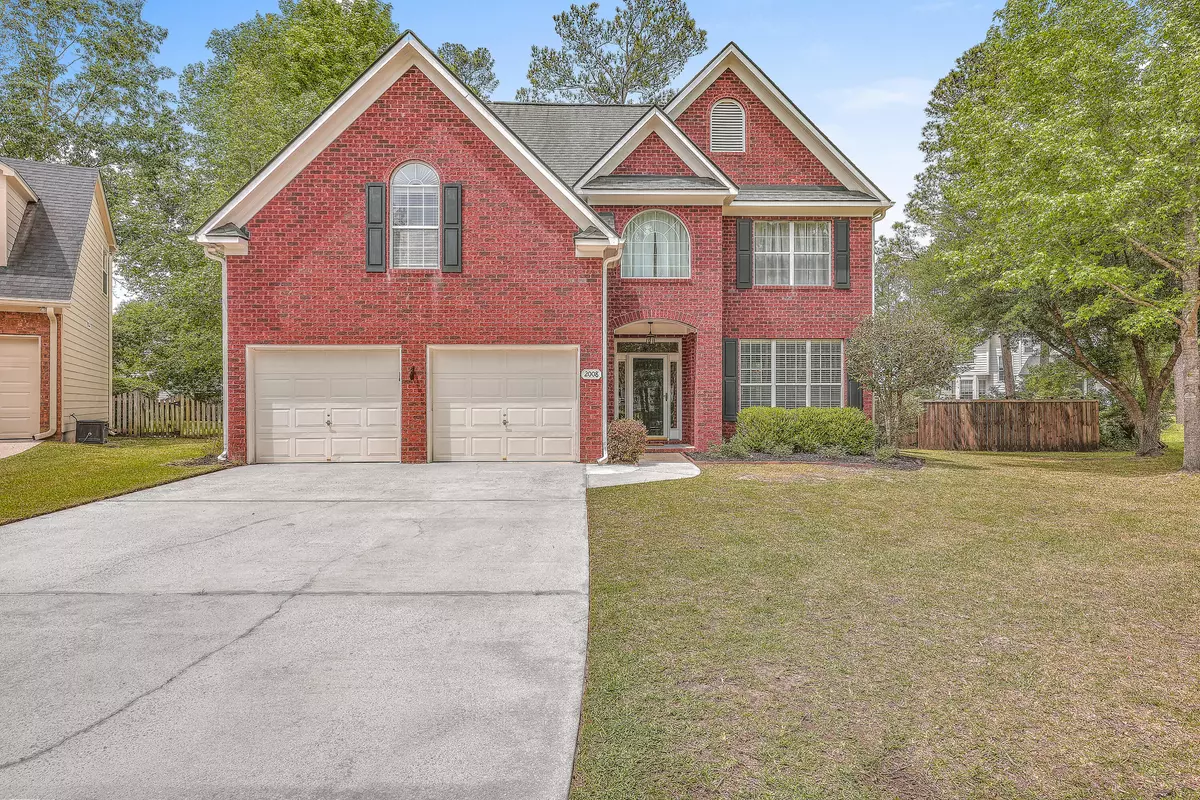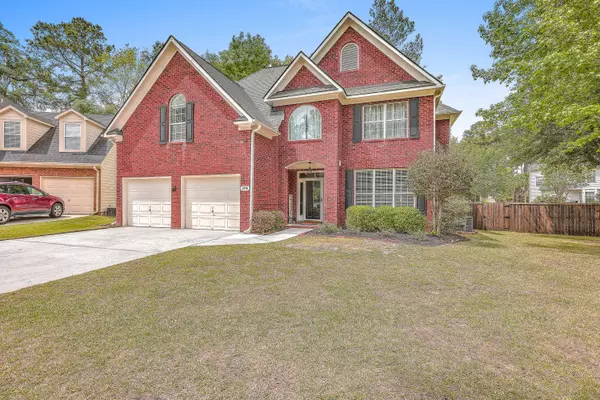Bought with Smith Spencer Real Estate
$539,900
For more information regarding the value of a property, please contact us for a free consultation.
2008 Carriage Way Summerville, SC 29485
4 Beds
2.5 Baths
2,775 SqFt
Key Details
Sold Price $539,900
Property Type Single Family Home
Sub Type Single Family Detached
Listing Status Sold
Purchase Type For Sale
Square Footage 2,775 sqft
Price per Sqft $194
Subdivision Legend Oaks Plantation
MLS Listing ID 24011763
Sold Date 07/12/24
Bedrooms 4
Full Baths 2
Half Baths 1
Year Built 1999
Lot Size 0.290 Acres
Acres 0.29
Property Sub-Type Single Family Detached
Property Description
Check out this amazing opportunity to buy this stunning well-kept 4 bedroom, 2.5 bathroom, 2 car garage home in the beautiful Legend Oaks Plantation neighborhood. Situated in a quiet cul-de-sac, have peace of mind knowing there is minimal neighborhood traffic. The exterior has picturesque curb appeal. Inside you will find gleaming wood floors downstairs, soaring ceilings in the den, a spacious open kitchen with white cabinetry, quartz counters, an island, and stainless-steel appliances. This kitchen flows through the breakfast area into the spacious den with tons of windows for natural lighting, built-in cabinetry, fireplace, and an open stairwell. There is also a cozy sunroom providing another space to relax and unwind. Upstairs you will find four bedrooms and two full bathrooms.The large primary suite features tray ceilings in the bedroom, double vanities, soaking tub and stand-up shower in the bathroom, and access to two walk-in closets. The huge fenced-in backyard will surely impress with tons of room to play and a Trex deck with built-in firepit, perfect for entertaining. Zoned for Dorchester District 2 schools, Legend Oaks is a well-established neighborhood down an oak tree lined street, offering a golf course, tennis courts, a swimming pool with a swim team, club house and restaurant, and more. Come check out this opportunity today!
Location
State SC
County Dorchester
Area 63 - Summerville/Ridgeville
Rooms
Primary Bedroom Level Upper
Master Bedroom Upper Ceiling Fan(s), Garden Tub/Shower, Multiple Closets, Walk-In Closet(s)
Interior
Interior Features Ceiling - Cathedral/Vaulted, Ceiling - Smooth, Tray Ceiling(s), Garden Tub/Shower, Kitchen Island, Walk-In Closet(s), Ceiling Fan(s), Eat-in Kitchen, Formal Living, Entrance Foyer, Pantry, Separate Dining
Heating Electric
Cooling Central Air
Flooring Ceramic Tile, Wood
Fireplaces Number 1
Fireplaces Type Family Room, Gas Log, One
Laundry Laundry Room
Exterior
Garage Spaces 2.0
Fence Privacy
Community Features Clubhouse, Club Membership Available, Golf Course, Pool, Tennis Court(s), Trash
Utilities Available Dorchester Cnty Water and Sewer Dept, Dorchester Cnty Water Auth
Roof Type Architectural
Porch Deck
Total Parking Spaces 2
Building
Lot Description 0 - .5 Acre, Cul-De-Sac, Level
Story 2
Foundation Slab
Sewer Public Sewer
Water Public
Architectural Style Traditional
Level or Stories Two
Structure Type Brick Veneer,Cement Plank
New Construction No
Schools
Elementary Schools Beech Hill
Middle Schools Gregg
High Schools Ashley Ridge
Others
Financing Cash,Conventional,FHA,VA Loan
Read Less
Want to know what your home might be worth? Contact us for a FREE valuation!

Our team is ready to help you sell your home for the highest possible price ASAP





