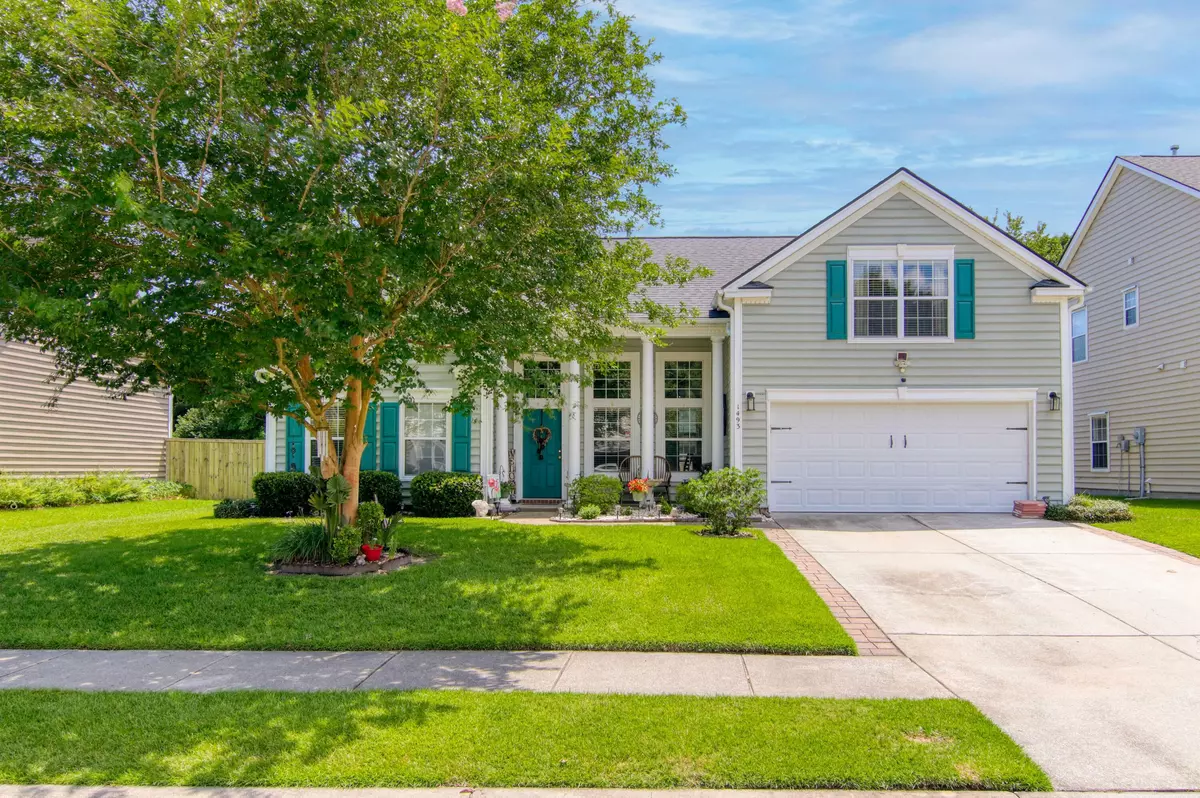Bought with Culpepper Realty LLC
$530,000
For more information regarding the value of a property, please contact us for a free consultation.
1493 Ashley Garden Blvd Charleston, SC 29414
4 Beds
2 Baths
2,279 SqFt
Key Details
Sold Price $530,000
Property Type Single Family Home
Sub Type Single Family Detached
Listing Status Sold
Purchase Type For Sale
Square Footage 2,279 sqft
Price per Sqft $232
Subdivision Grand Oaks Plantation
MLS Listing ID 24015208
Sold Date 07/15/24
Bedrooms 4
Full Baths 2
Year Built 2005
Lot Size 8,276 Sqft
Acres 0.19
Property Sub-Type Single Family Detached
Property Description
Welcome to your dream home! This stunning 4-bedroom, 2-bathroom abode boasts 2,279 square feet of luxurious living space, nestled in a serene neighborhood. As you step inside, you're greeted by a large foyer and separate dining room with recently installed LVP flooring and updated paint. The entry room could also be used as the living room, office, kids play area, the possibilities are endless. The beautifully updated kitchen is a chef's delight, featuring quartz countertops, a sleek tile backsplash, gas stove, pantry, convenient kitchen island, and ample storage space for all your culinary needs.The heart of the home, the living room, is a captivating great room with vaulted ceilings and two-story windows that flood the space with natural light, creating a warm and inviting ambiance. Cozy up by the gas fireplace or admire the built-ins that add both charm and functionality to the room.
Retreat to the expansive primary bedroom, boasting a vaulted ceiling and an exquisite en suite bathroom complete with a massive walk-in closet, double vanity, soaking tub, separate shower, and water closet, providing the ultimate oasis for relaxation and rejuvenation.
The large second and third bedrooms are thoughtfully situated on the opposite side of the house, offering privacy and comfort for family or guests. Meanwhile, the fourth bedroom, located above the garage, is a spacious retreat featuring two closets and a bright window, perfect for use as a guest suite, home office, or recreational space.
Convenience meets functionality with a separate laundry room and a 2-car garage featuring a large storage closet, providing ample space for organization and storage.
Step outside to the fenced yard and be greeted by beautiful gardens and energy-saving solar panels, ensuring both environmental sustainability and aesthetic appeal. Entertain guests or simply unwind on the large screened porch and patio, offering the ideal setting for outdoor relaxation and enjoyment.
With its impeccable design, thoughtful layout, and array of desirable features, this home offers the epitome of modern luxury living. You will love the soaring ceilings and light airy ambiance. This home truly has it all! Don't miss your chance to make this exquisite property your own!
Location
State SC
County Charleston
Area 12 - West Of The Ashley Outside I-526
Region Hamilton Grove
City Region Hamilton Grove
Rooms
Primary Bedroom Level Lower
Master Bedroom Lower Ceiling Fan(s), Walk-In Closet(s)
Interior
Interior Features Ceiling - Cathedral/Vaulted, Ceiling - Smooth, Kitchen Island, Walk-In Closet(s), Ceiling Fan(s), Entrance Foyer, Frog Attached, Great, Pantry, Separate Dining
Heating Forced Air
Cooling Central Air
Fireplaces Number 1
Fireplaces Type Living Room, One
Window Features Window Treatments
Laundry Laundry Room
Exterior
Garage Spaces 2.0
Fence Fence - Wooden Enclosed
Community Features Dog Park, Pool, Walk/Jog Trails
Roof Type Architectural
Porch Patio, Front Porch, Screened
Total Parking Spaces 2
Building
Lot Description 0 - .5 Acre
Story 1
Foundation Slab
Sewer Public Sewer
Water Public
Architectural Style Traditional
Level or Stories One and One Half
Structure Type Vinyl Siding
New Construction No
Schools
Elementary Schools Drayton Hall
Middle Schools C E Williams
High Schools West Ashley
Others
Financing Any,Cash,Conventional,FHA,VA Loan
Read Less
Want to know what your home might be worth? Contact us for a FREE valuation!

Our team is ready to help you sell your home for the highest possible price ASAP





