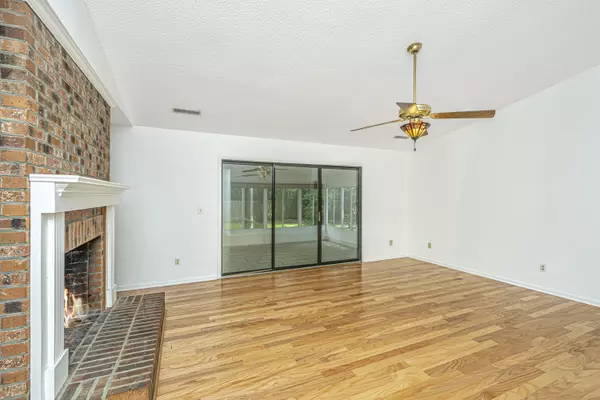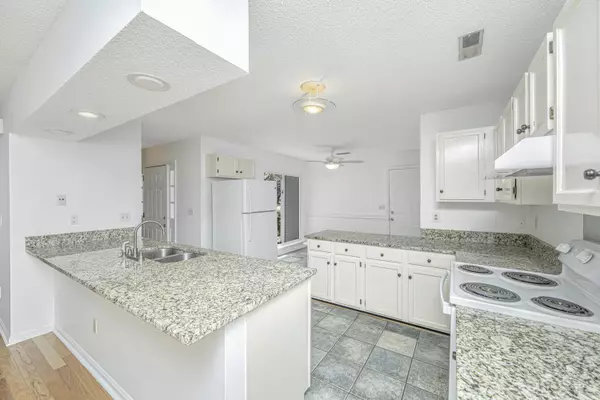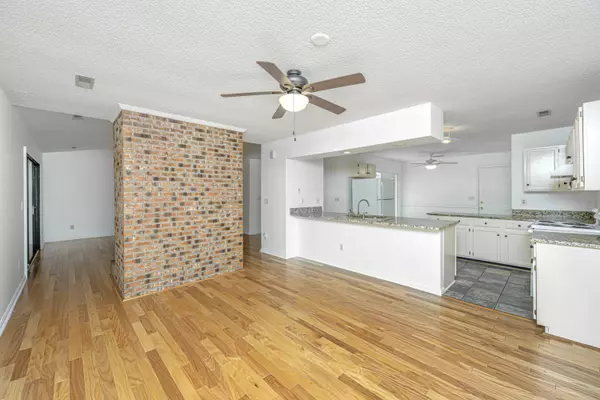Bought with EXP Realty LLC
$330,000
For more information regarding the value of a property, please contact us for a free consultation.
128 Wainwright Summerville, SC 29485
3 Beds
2 Baths
1,850 SqFt
Key Details
Sold Price $330,000
Property Type Single Family Home
Sub Type Single Family Detached
Listing Status Sold
Purchase Type For Sale
Square Footage 1,850 sqft
Price per Sqft $178
Subdivision Brandymill
MLS Listing ID 24015599
Sold Date 07/30/24
Bedrooms 3
Full Baths 2
Year Built 1988
Lot Size 0.290 Acres
Acres 0.29
Property Sub-Type Single Family Detached
Property Description
Welcome to 128 Wainwright, nestled in the heart of beautiful Summerville, South Carolina. This charming one-story home features a magnificent backyard complete with a spacious screened porch and a large sunroom, perfect for enjoying the serene outdoor setting.Step inside to discover an interior freshly painted and adorned with beautiful hardwood floors. The inviting floor plan includes an eat-in kitchen, a cozy family room with a wood-burning brick fireplace, and a separate dining room, ideal for hosting gatherings.The primary suite offers a walk-in closet and picturesque views of the mature trees that provide ample shade and tranquility to the backyard. This adorable home is a true gem, combining comfort and charm in a sought-after location.Recent improvements include; screen porch added in 2020, new roof over sunroom 2020, hardwood floors added 2019, Granite Counter tops in 2020, Garage door replaced in 2022 and HVAC replaced in 2022.
Location
State SC
County Dorchester
Area 62 - Summerville/Ladson/Ravenel To Hwy 165
Rooms
Primary Bedroom Level Lower
Master Bedroom Lower Ceiling Fan(s), Walk-In Closet(s)
Interior
Interior Features Ceiling - Blown, Ceiling - Cathedral/Vaulted, Walk-In Closet(s), Eat-in Kitchen, Family, Separate Dining, Sun
Heating Electric
Cooling Central Air
Flooring Ceramic Tile, Wood
Fireplaces Number 1
Fireplaces Type Family Room, One, Wood Burning
Window Features Thermal Windows/Doors
Exterior
Garage Spaces 2.0
Fence Fence - Wooden Enclosed
Community Features Pool, Tennis Court(s), Trash
Roof Type Asphalt
Porch Screened
Total Parking Spaces 2
Building
Lot Description Level
Story 1
Foundation Slab
Sewer Public Sewer
Water Public
Architectural Style Ranch
Level or Stories One
Structure Type Vinyl Siding
New Construction No
Schools
Elementary Schools Flowertown
Middle Schools Gregg
High Schools Ashley Ridge
Others
Financing Any
Read Less
Want to know what your home might be worth? Contact us for a FREE valuation!

Our team is ready to help you sell your home for the highest possible price ASAP





