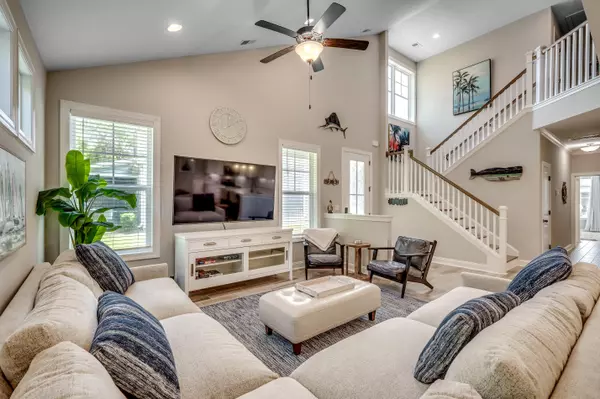Bought with NON MEMBER
$515,000
For more information regarding the value of a property, please contact us for a free consultation.
2413 Thoroughfare Dr North Myrtle Beach, SC 29582
4 Beds
2.5 Baths
2,127 SqFt
Key Details
Sold Price $515,000
Property Type Single Family Home
Sub Type Single Family Attached
Listing Status Sold
Purchase Type For Sale
Square Footage 2,127 sqft
Price per Sqft $242
MLS Listing ID 24013802
Sold Date 07/31/24
Bedrooms 4
Full Baths 2
Half Baths 1
Year Built 2020
Lot Size 4,356 Sqft
Acres 0.1
Property Sub-Type Single Family Attached
Property Description
This captivating high-end furnished townhome enjoys an enviable location in the Blackwater at Dye community. A short distance from Barefoot Beachfront, and shopping/dining options, you'll spend more time at destinations than in transit. After your trips to Barefoot's Beachfront Cabanas and North Tower swimming pool, you'll return to the appeal of a luxury townhome design, in the popular (and gated) Blackwater Townhomes At Dye Estates. Upon entering the home the eye is drawn to vaulted ceilings, which add spaciousness and promote a comfortable airflow. The kitchen includes granite countertops, stainless steel appliances, and soft close cabinets. Also on the main level you will find the large Primary Suite while all of the guest rooms are located upstairs. Don't let this one get away!
Location
State SC
County Horry
Area 81 - Out Of Area
Region None
City Region None
Rooms
Primary Bedroom Level Lower
Master Bedroom Lower Ceiling Fan(s), Walk-In Closet(s)
Interior
Interior Features Ceiling - Cathedral/Vaulted, Kitchen Island, Walk-In Closet(s), Ceiling Fan(s), Family, Living/Dining Combo, Pantry
Heating Electric
Cooling Central Air
Flooring Ceramic Tile, Wood
Exterior
Garage Spaces 1.0
Community Features Golf Membership Available, Lawn Maint Incl, Pool, Security, Trash
Roof Type Architectural
Porch Screened
Total Parking Spaces 1
Building
Lot Description 0 - .5 Acre, On Golf Course
Story 2
Foundation Slab
Sewer Public Sewer
Water Public
Level or Stories Two
Structure Type Cement Plank
New Construction No
Schools
Elementary Schools Out Of Area
Middle Schools Out Of Area
High Schools Out Of Area
Others
Financing Cash,Conventional,VA Loan
Read Less
Want to know what your home might be worth? Contact us for a FREE valuation!

Our team is ready to help you sell your home for the highest possible price ASAP





