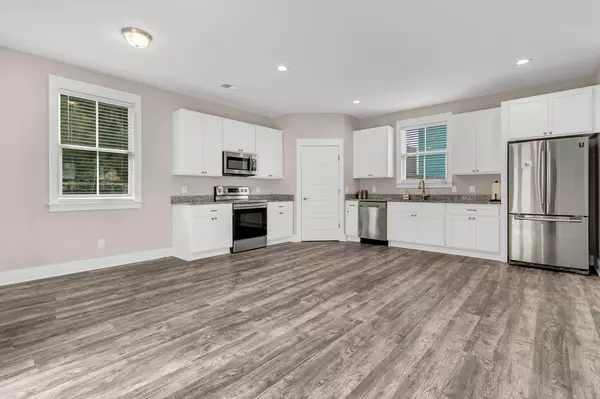Bought with Tabby Realty LLC
$403,000
For more information regarding the value of a property, please contact us for a free consultation.
121 Brightwood Dr Huger, SC 29450
3 Beds
2.5 Baths
1,840 SqFt
Key Details
Sold Price $403,000
Property Type Single Family Home
Sub Type Single Family Detached
Listing Status Sold
Purchase Type For Sale
Square Footage 1,840 sqft
Price per Sqft $219
Subdivision Brightwood
MLS Listing ID 24016232
Sold Date 08/26/24
Bedrooms 3
Full Baths 2
Half Baths 1
Year Built 2021
Lot Size 6,534 Sqft
Acres 0.15
Property Description
** 100% financing for those who qualify. Interest rate buydowns may be available. ** Love where you live! An easy drive to Mt Pleasant in approx. 15 min. and surrounded by shopping, dining, & grocery stores! Don't miss this incredible open floor plan with a fully fenced yard that backs up to the woods. Only 3 years old, this home will be low-maintenance for years to come. No carpet. No vinyl siding. This beautifully built, cement sided home is perfect for those looking to be outside the city's hustle and traffic while still being close to everything Mount Pleasant and Point Hope Commons has to offer! The kitchen has stainless steel appliances and includes the refrigerator. Featuring granite countertops and a walk-in pantry, your kitchen is spacious enough to add a beautifulcenter island. Use the adjacent area for eat-in dining or for office space.
Your light-filled living room can accommodate a large sectional with additional chairs for seating and still have space for a dining table, pool table, or card table.
The primary bedroom is located on the second floor and has a great nook for dog crates or display shelves. With tons of windows, you will love relaxing in bed with your morning coffee. Your en-suite bathroom has granite countertops, dual sinks, and a massive walk-in shower that is fully tiled. Down the hall are two more bedrooms that share a jack-and-jill bathroom. Each bedroom has its own sink that is separated by the tub/shower, which makes sharing easy! More granite countertops and excellent storage complete this spacious bathroom. The laundry room is conveniently on the same floor, and the washer and dryer are included with the home.
Maintenance-free luxury vinyl plank flooring throughout the home means no carpet! And being located in an X Flood Zone means the flood risk is so low that no flood insurance is required. The HVAC has just been serviced and was working beautifully prior to the service. Don't forget to swing by the neighborhood pool at the end of a long day to cool off!
Located in the sought after Philip Simmons Middle and High schools, this area is growing! Just 15 min. to The Market at Mill Creek, in Mount Pleasant, where you will find fantastic shopping, dining, doctors and Lowes Food Store (one of my favorite gourmet grocery stores). Drive only 18 min to Point Hope Commons, the new Hub in the Wando area. You have everything from nail salons to dining and a new satellite branch of Roper St. Francis Hospital. I-526 is approx. 22 min away. Just 5-10 min further into Mt Pleasant, you have Harris Teeter grocery, two golf courses and more shopping and dining. The Wando River, boat landing, boat storage and waterfront restaurant are only 15 min away, and Gildan, Blackbaud, and Benefitfocus are less than 28 min. The Isle of Palms beach is a short 35 drive. 100% financing for those who qualify and, high speed internet is through Home Telecom.
Come see this very special opportunity to be a world away, yet close to everything, in a three year old home!
Location
State SC
County Berkeley
Area 75 - Cross, St.Stephen, Bonneau, Rural Berkeley Cty
Rooms
Primary Bedroom Level Upper
Master Bedroom Upper Ceiling Fan(s), Walk-In Closet(s)
Interior
Interior Features Ceiling - Smooth, High Ceilings, Walk-In Closet(s), Ceiling Fan(s), Eat-in Kitchen, Great, Pantry
Heating Electric
Cooling Central Air
Laundry Laundry Room
Exterior
Garage Spaces 1.0
Fence Fence - Wooden Enclosed
Community Features Pool, Trash
Utilities Available BCW & SA, Berkeley Elect Co-Op
Roof Type Architectural
Porch Patio, Front Porch
Parking Type 1 Car Garage, Attached
Total Parking Spaces 1
Building
Lot Description 0 - .5 Acre, Wooded
Story 2
Foundation Slab
Sewer Public Sewer
Water Public
Architectural Style Traditional
Level or Stories Two
New Construction No
Schools
Elementary Schools Cainhoy
Middle Schools Philip Simmons
High Schools Philip Simmons
Others
Financing Buy Down,Cash,Conventional,FHA,USDA Loan,VA Loan
Read Less
Want to know what your home might be worth? Contact us for a FREE valuation!

Our team is ready to help you sell your home for the highest possible price ASAP






