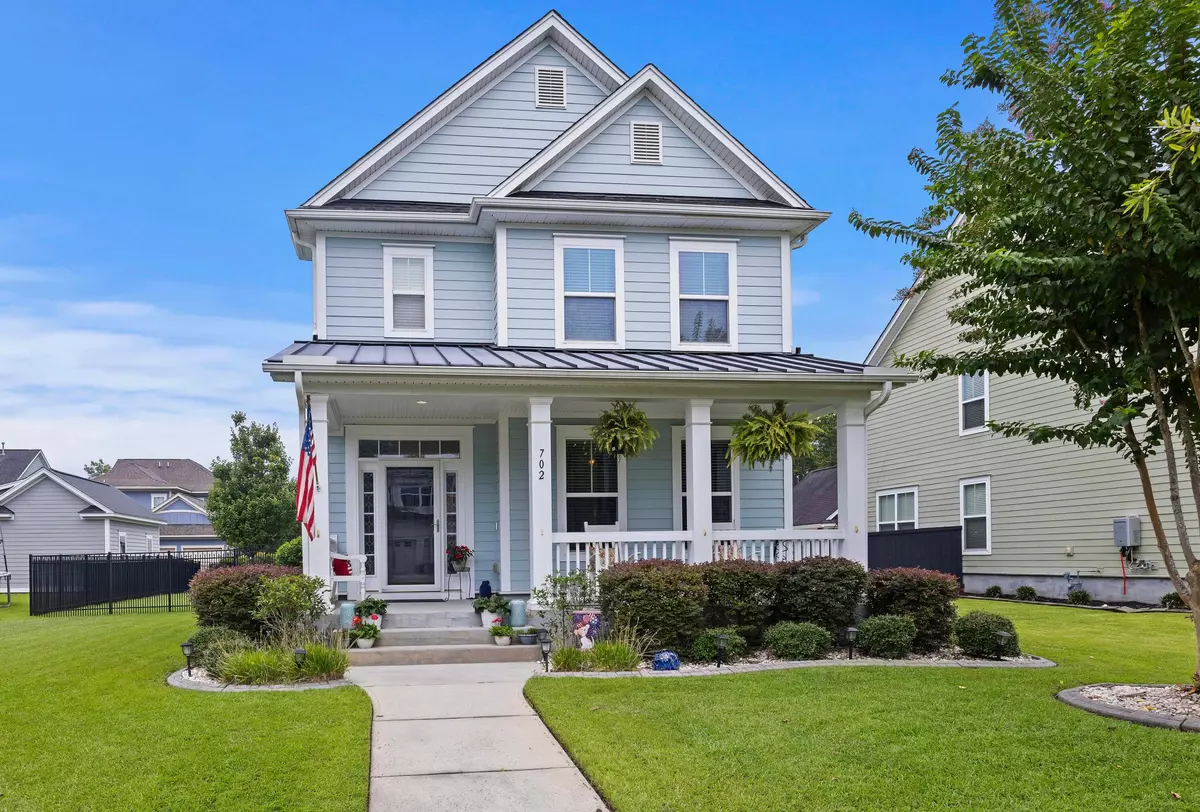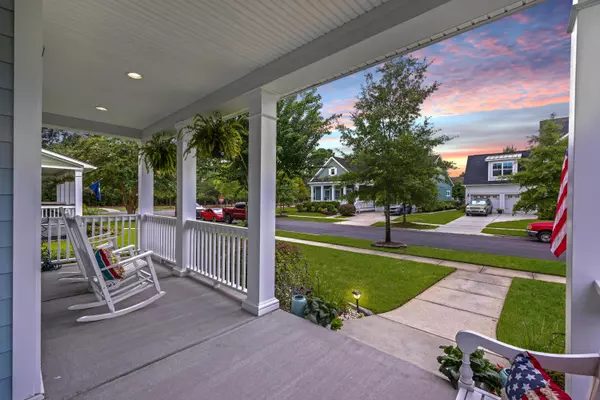Bought with ChuckTown Homes Powered By Keller Williams
$470,000
For more information regarding the value of a property, please contact us for a free consultation.
702 Quintan Street Summerville, SC 29486
3 Beds
2.5 Baths
1,980 SqFt
Key Details
Sold Price $470,000
Property Type Single Family Home
Sub Type Single Family Detached
Listing Status Sold
Purchase Type For Sale
Square Footage 1,980 sqft
Price per Sqft $237
Subdivision Carnes Crossroads
MLS Listing ID 24019384
Sold Date 09/13/24
Bedrooms 3
Full Baths 2
Half Baths 1
Year Built 2013
Lot Size 7,405 Sqft
Acres 0.17
Property Description
This captivating home presents a charming southern-style front porch, warmly inviting you to explore its impressive features. As you enter, you'll be greeted by beautiful hardwood floors and a spacious family room, complete with a gas fireplace. The gourmet kitchen is equipped with a gas cooktop, wall oven, built-in microwave, upgraded white cabinets, Silestone countertops with a tile backsplash, and stainless steel appliances, creating an ideal space for culinary enthusiasts. The open floor plan fosters a warm and welcoming atmosphere, perfect for entertaining family and friends. The upper level features the owner's suite, complete with a beautiful box ceiling and ample walk-in closet, as well as two generously sized secondary bedrooms. The en-suite bath boasts dual sinks, a tiled ...tiled walk-in shower, and a garden tub. The rear of the property features a serene screened porch, perfect for relaxation, and a 5-foot black aluminum fence, providing privacy and security. A 2-car detached parking garage completes this exceptional residence.The community itself is a haven of amenities, featuring a large resort style pool that's walking distance from this home, two playgrounds, over 9 miles of picturesque walking trails, a community flower garden, and expansive lakes perfect for fishing, birdwatching, or kayaking.
Location
State SC
County Berkeley
Area 74 - Summerville, Ladson, Berkeley Cty
Rooms
Primary Bedroom Level Upper
Master Bedroom Upper Ceiling Fan(s), Walk-In Closet(s)
Interior
Interior Features Ceiling - Smooth, Tray Ceiling(s), High Ceilings, Garden Tub/Shower, Kitchen Island, Walk-In Closet(s), Ceiling Fan(s), Eat-in Kitchen, Family, Pantry
Heating Natural Gas
Cooling Central Air
Flooring Ceramic Tile, Wood
Fireplaces Number 1
Fireplaces Type Living Room, One
Laundry Laundry Room
Exterior
Garage Spaces 2.0
Fence Fence - Metal Enclosed
Community Features Dog Park, Park, Pool, Trash, Walk/Jog Trails
Utilities Available BCW & SA
Roof Type Architectural,Metal
Porch Patio, Covered, Front Porch, Porch - Full Front, Screened
Parking Type 2 Car Garage
Total Parking Spaces 2
Building
Lot Description Level
Story 2
Foundation Raised Slab
Sewer Public Sewer
Water Public
Architectural Style Traditional
Level or Stories Two
New Construction No
Schools
Elementary Schools Cane Bay
Middle Schools Cane Bay
High Schools Cane Bay High School
Others
Financing Any
Read Less
Want to know what your home might be worth? Contact us for a FREE valuation!

Our team is ready to help you sell your home for the highest possible price ASAP






