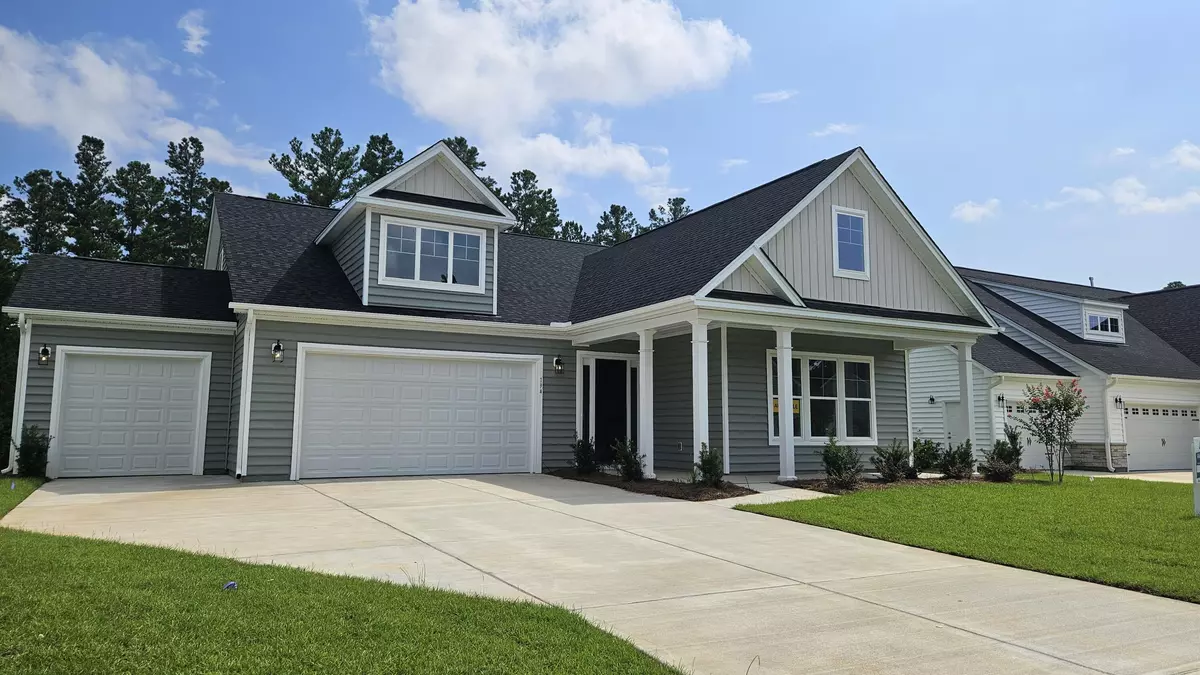Bought with Carolina One Real Estate
$691,895
For more information regarding the value of a property, please contact us for a free consultation.
194 Huguenot Trl Huger, SC 29450
4 Beds
3 Baths
2,928 SqFt
Key Details
Sold Price $691,895
Property Type Single Family Home
Sub Type Single Family Detached
Listing Status Sold
Purchase Type For Sale
Square Footage 2,928 sqft
Price per Sqft $236
Subdivision French Quarter Creek
MLS Listing ID 24009861
Sold Date 10/29/24
Bedrooms 4
Full Baths 3
Year Built 2024
Lot Size 0.360 Acres
Acres 0.36
Property Description
*MOVE IN READY 2 Up/2 down with 3CAR GARAGE! Luxury designed 1.5 story ranch home w/soaring 10' ceilings & 8' doors throughout 1st floor. Spectacular design layout with 2BR/2Baths, office, sunroom & laundry on 1st floor. 2nd floor has 2BR, 1Bath & loft. This home features large family room w/fireplace, eat-in kitchen opening to rear sunroom & screen porch overlooking expansive rear yard backing to woods. Inside features a gorgeous designer kitchen w/beautiful center island, huge walk-in panty, built in appliances, quartz countertops, backsplash, soft close cabinets & under cabinet lighting. Rear primary suite w/luxury bath providing tiled garden tub & separate tiled shower w/pull down handheld sprayer.Fully sodded .36 acre lot w/5 zone irrigation included!
Location
State SC
County Berkeley
Area 75 - Cross, St.Stephen, Bonneau, Rural Berkeley Cty
Region The Enclave at French Quarter Creek
City Region The Enclave at French Quarter Creek
Rooms
Primary Bedroom Level Lower
Master Bedroom Lower Garden Tub/Shower
Interior
Interior Features Ceiling - Smooth, High Ceilings, Garden Tub/Shower, Kitchen Island, Walk-In Closet(s), Ceiling Fan(s), Eat-in Kitchen, Family, Entrance Foyer, Loft, Office, Pantry, Sun
Heating Forced Air, Natural Gas
Cooling Central Air
Flooring Ceramic Tile, Wood
Fireplaces Number 1
Fireplaces Type Family Room, Gas Log, One
Laundry Laundry Room
Exterior
Exterior Feature Lawn Irrigation
Garage Spaces 3.0
Community Features Pool
Roof Type Architectural
Porch Front Porch, Screened
Parking Type 3 Car Garage, Attached, Garage Door Opener
Total Parking Spaces 3
Building
Lot Description 0 - .5 Acre
Story 2
Foundation Raised Slab
Sewer Septic Tank
Water Public
Architectural Style Ranch
Level or Stories One and One Half, Two
New Construction Yes
Schools
Elementary Schools Cainhoy
Middle Schools Philip Simmons
High Schools Philip Simmons
Others
Financing Any,Cash,Conventional,1031 Exchange,FHA,VA Loan
Special Listing Condition 10 Yr Warranty
Read Less
Want to know what your home might be worth? Contact us for a FREE valuation!

Our team is ready to help you sell your home for the highest possible price ASAP






