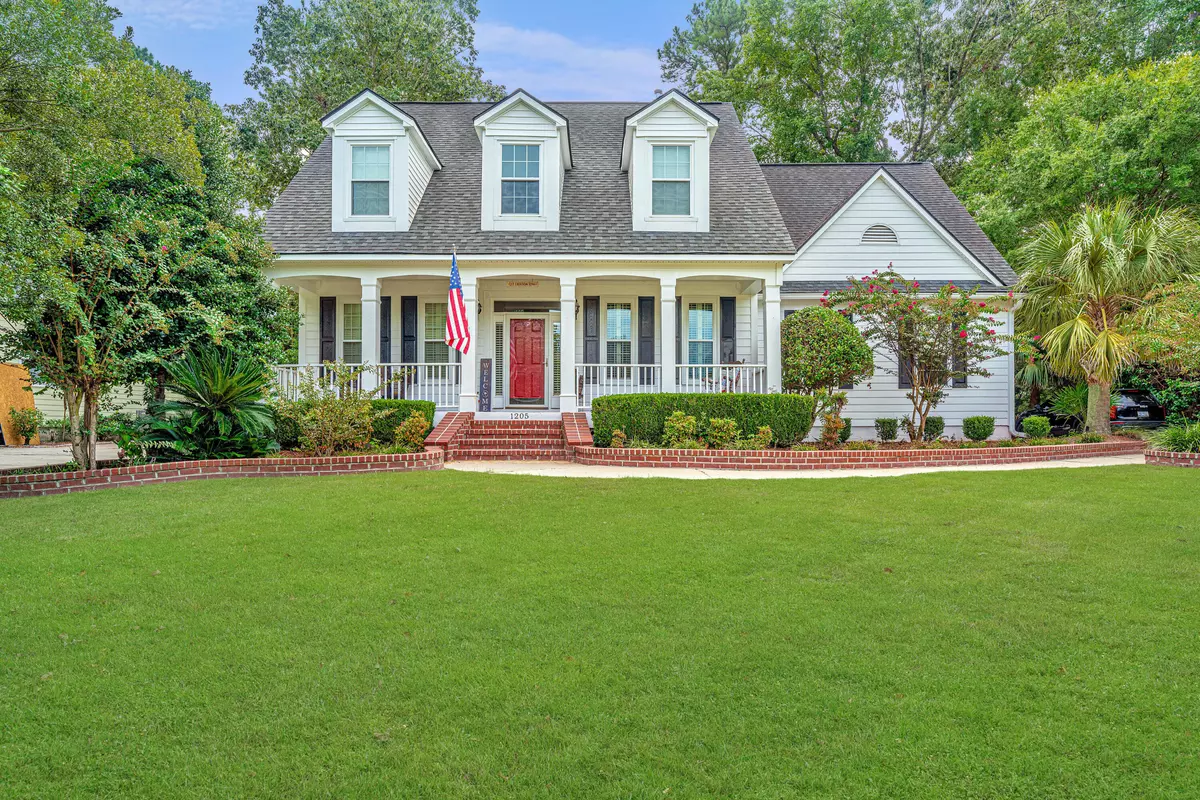Bought with Carolina One Real Estate
$595,000
For more information regarding the value of a property, please contact us for a free consultation.
1205 Out Of Bounds Dr Summerville, SC 29485
4 Beds
2.5 Baths
2,864 SqFt
Key Details
Sold Price $595,000
Property Type Single Family Home
Sub Type Single Family Detached
Listing Status Sold
Purchase Type For Sale
Square Footage 2,864 sqft
Price per Sqft $207
Subdivision Legend Oaks Plantation
MLS Listing ID 24022888
Sold Date 11/25/24
Bedrooms 4
Full Baths 2
Half Baths 1
Year Built 1999
Lot Size 0.310 Acres
Acres 0.31
Property Sub-Type Single Family Detached
Property Description
Welcome to your next home on fairway 5 of Legend Oaks Golf Course! This property offers 4 bedrooms, 2.5 baths, flex room downstairs that is currently a 5th bedroom. Tankless water heater. New HVAC in July 2022, hard woods throughout the living spaces and bedrooms and half bath. Tile full bathroom floors, large garden tub. 3rd car garage bay converted to large laundry room, walk in pantry, walk in closets, full crawl space encapsulation, lawn irrigation, outdoor kitchen and fireplace, indoor fireplace, 4 seasons vinyl enclosed back porch, patio, deck, lots of greenery and palm trees. Plank siding. Termite bond. The custom hardscaping offers a unique feel to the backyard and front esthetic to the home. Come see it today!
Location
State SC
County Dorchester
Area 63 - Summerville/Ridgeville
Rooms
Primary Bedroom Level Upper
Master Bedroom Upper Ceiling Fan(s), Garden Tub/Shower, Walk-In Closet(s)
Interior
Interior Features Ceiling - Cathedral/Vaulted, Ceiling - Smooth, High Ceilings, Walk-In Closet(s), Formal Living, Office, Pantry, Separate Dining
Heating Electric, Heat Pump
Cooling Central Air
Flooring Ceramic Tile, Vinyl, Wood
Fireplaces Number 1
Fireplaces Type Living Room, One
Laundry Laundry Room
Exterior
Exterior Feature Lawn Irrigation
Garage Spaces 2.0
Community Features Walk/Jog Trails
Utilities Available Dominion Energy, Dorchester Cnty Water and Sewer Dept, Dorchester Cnty Water Auth
Roof Type Architectural
Porch Patio
Total Parking Spaces 2
Building
Lot Description 0 - .5 Acre, On Golf Course
Story 2
Foundation Crawl Space
Sewer Public Sewer
Water Public
Architectural Style Traditional
Level or Stories Two
Structure Type Cement Plank
New Construction No
Schools
Elementary Schools Beech Hill
Middle Schools East Edisto
High Schools Ashley Ridge
Others
Financing Cash,Conventional,FHA,VA Loan
Read Less
Want to know what your home might be worth? Contact us for a FREE valuation!

Our team is ready to help you sell your home for the highest possible price ASAP





