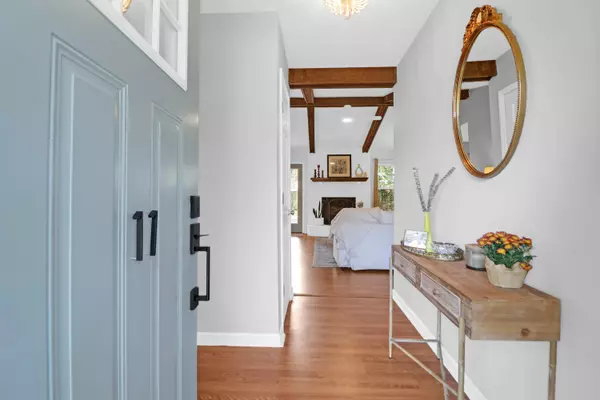Bought with MacNair Group, LLC
$542,500
For more information regarding the value of a property, please contact us for a free consultation.
11 Paddlecreek Ave Charleston, SC 29412
3 Beds
2 Baths
1,627 SqFt
Key Details
Sold Price $542,500
Property Type Single Family Home
Sub Type Single Family Detached
Listing Status Sold
Purchase Type For Sale
Square Footage 1,627 sqft
Price per Sqft $333
Subdivision Crosscreek
MLS Listing ID 24027896
Sold Date 12/05/24
Bedrooms 3
Full Baths 2
Year Built 1983
Lot Size 9,583 Sqft
Acres 0.22
Property Sub-Type Single Family Detached
Property Description
Charming ranch in highly desirable Crosscreek! Vaulted ceiling with exposed beams and brick fireplace accent the living room! Stainless steel appliances in kitchen with access to formal dining room. Primary bedroom has gorgeous renovated en suite bathroom! Additional bonus room can used as an office, playroom or gym. Great fenced backyard with mature trees! No HOA! Conveniently located just minutes from historic Downtown Charleston and Folly Beach, this home offers prime access to some of the area's most desirable locations. Just one mile away is Riverland Terrace Plaza, home to some of James Island's best restaurants, nightlife, and the charming Terrace Theater. For outdoor enthusiasts, two public boat ramps- the Riverland Terrace Public Boat Landing and the Wappoo Cut Boat Ramp are justclose by -perfect for a day on the water!
Location
State SC
County Charleston
Area 21 - James Island
Rooms
Primary Bedroom Level Lower
Master Bedroom Lower Ceiling Fan(s)
Interior
Interior Features Ceiling - Cathedral/Vaulted, Ceiling - Smooth, Ceiling Fan(s), Bonus, Eat-in Kitchen, Formal Living, Separate Dining, Utility
Heating Forced Air
Cooling Central Air
Flooring Ceramic Tile, Laminate
Fireplaces Number 1
Fireplaces Type Living Room, One, Wood Burning
Laundry Laundry Room
Exterior
Fence Fence - Metal Enclosed, Fence - Wooden Enclosed
Utilities Available AT&T, Charleston Water Service, Dominion Energy, James IS PSD
Roof Type Asphalt
Porch Patio
Building
Lot Description Level
Story 1
Foundation Slab
Sewer Public Sewer
Water Public
Architectural Style Ranch
Level or Stories One
Structure Type Brick,Wood Siding
New Construction No
Schools
Elementary Schools Harbor View
Middle Schools Camp Road
High Schools James Island Charter
Others
Financing Any,Cash,Conventional,FHA,VA Loan
Read Less
Want to know what your home might be worth? Contact us for a FREE valuation!

Our team is ready to help you sell your home for the highest possible price ASAP





