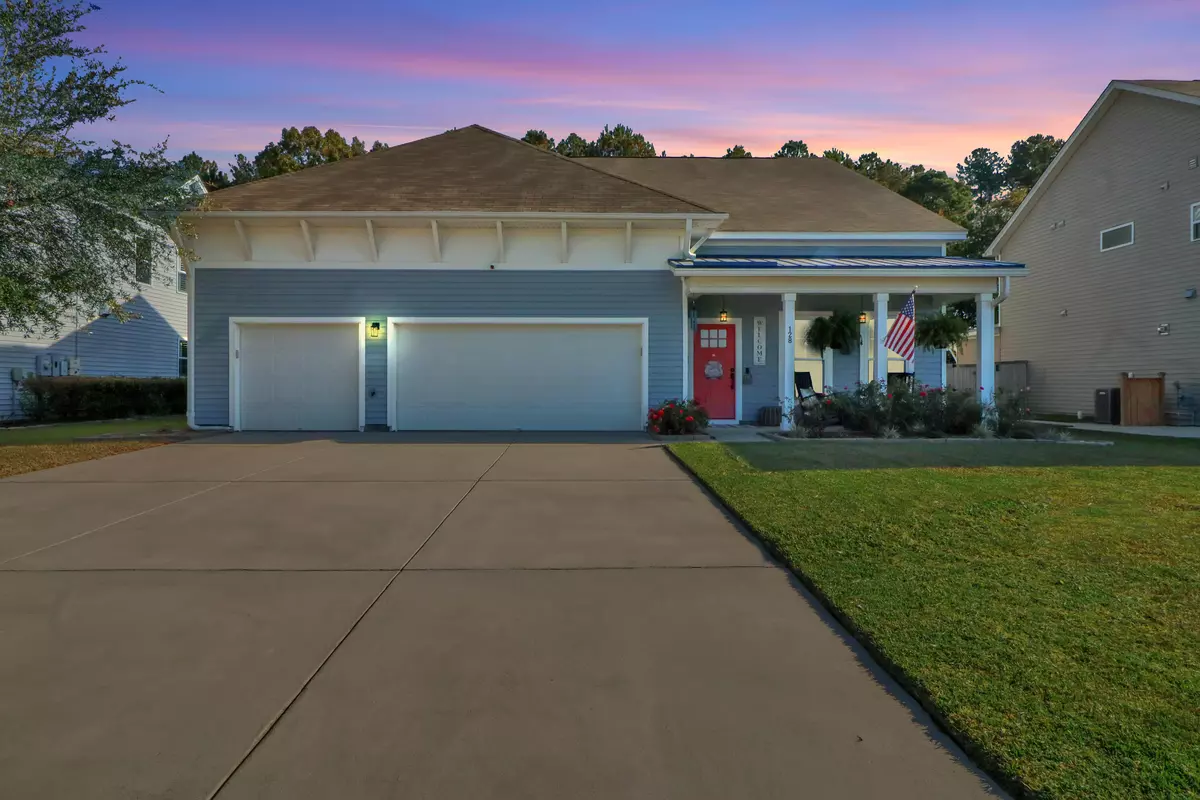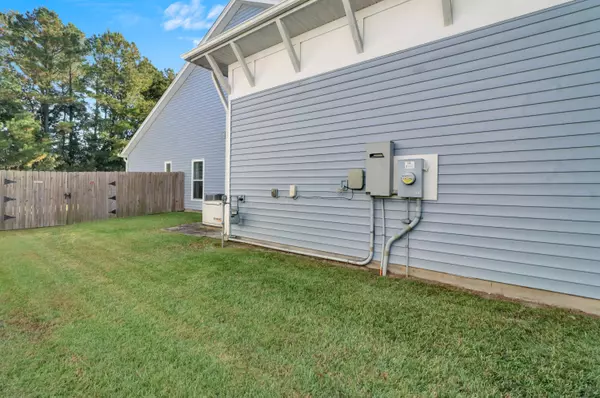Bought with Brand Name Real Estate
$389,999
For more information regarding the value of a property, please contact us for a free consultation.
128 Cypress Plantation Rd Rd Moncks Corner, SC 29461
3 Beds
2 Baths
2,038 SqFt
Key Details
Sold Price $389,999
Property Type Single Family Home
Sub Type Single Family Detached
Listing Status Sold
Purchase Type For Sale
Square Footage 2,038 sqft
Price per Sqft $191
Subdivision Strawberry Station
MLS Listing ID 24027719
Sold Date 12/04/24
Bedrooms 3
Full Baths 2
Year Built 2016
Lot Size 0.260 Acres
Acres 0.26
Property Sub-Type Single Family Detached
Property Description
Welcome Home to this BEAUTIFUL move in ready single story 3 bedroom 2 bath gem nestled in the heart of desirable Strawberry Station. This home truly has it all! Open floor plan, spacious master suite, 3 car garage, whole house generator, Tankless water heater, Large covered front and back porches, HUGE 1/4+ acre lot, HUGE back patio, Sunroom, Office, Ceiling fans throughout, Gas Appliances, LG 'knock' refrigerator, washer/dryer, Smart home features, private yard that backs to the woods, and much much more! Just minutes from downtown Charleston, Summerville, and Lake Moultrie. Don't miss out on this one!
Location
State SC
County Berkeley
Area 72 - G.Cr/M. Cor. Hwy 52-Oakley-Cooper River
Rooms
Primary Bedroom Level Lower
Master Bedroom Lower Ceiling Fan(s), Walk-In Closet(s)
Interior
Interior Features High Ceilings, Kitchen Island, Walk-In Closet(s), Ceiling Fan(s), Eat-in Kitchen, Family, Entrance Foyer, Great, Living/Dining Combo, Office, Study, Sun
Heating Central, Forced Air, Natural Gas
Cooling Central Air
Flooring Ceramic Tile, Wood
Window Features Thermal Windows/Doors,ENERGY STAR Qualified Windows
Laundry Washer Hookup, Laundry Room
Exterior
Garage Spaces 3.0
Community Features Clubhouse, RV Parking, RV/Boat Storage
Utilities Available BCW & SA, Berkeley Elect Co-Op, Dominion Energy
Roof Type Asphalt,Metal
Porch Patio, Covered, Front Porch, Porch - Full Front
Total Parking Spaces 3
Building
Lot Description .5 - 1 Acre
Story 1
Foundation Slab
Sewer Public Sewer
Water Public
Architectural Style Ranch
Level or Stories One
Structure Type Vinyl Siding
New Construction No
Schools
Elementary Schools Foxbank
Middle Schools Sedgefield
High Schools Goose Creek
Others
Financing Any
Read Less
Want to know what your home might be worth? Contact us for a FREE valuation!

Our team is ready to help you sell your home for the highest possible price ASAP





