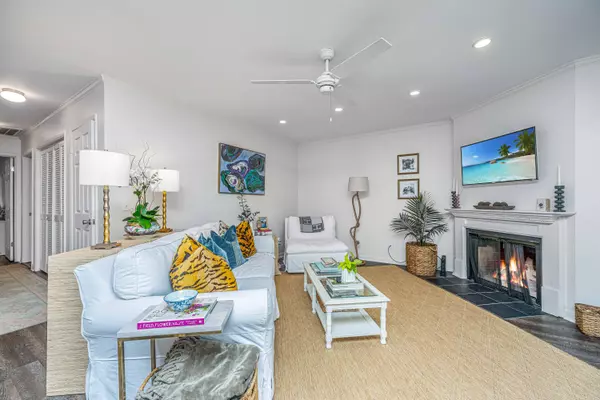Bought with True Carolina Realty
$395,000
For more information regarding the value of a property, please contact us for a free consultation.
1185 Village Creek Ln #3 Mount Pleasant, SC 29464
2 Beds
2 Baths
1,060 SqFt
Key Details
Sold Price $395,000
Property Type Single Family Home
Sub Type Single Family Attached
Listing Status Sold
Purchase Type For Sale
Square Footage 1,060 sqft
Price per Sqft $372
Subdivision Village Creek
MLS Listing ID 24025045
Sold Date 01/24/25
Bedrooms 2
Full Baths 2
Year Built 1982
Property Sub-Type Single Family Attached
Property Description
Welcome to 1185 Village Creek Lane #3. This super cute 2 bedroom, 2 bath condo is located in the heart of Mount Pleasant. Walk to multiple shops and restaurants or a short drive to pristine beaches and/or historic downtown Charleston. This condo has been recently updated with LVP flooring throughout, white kitchen, granite counter tops, freshly painted walls and more. Walking through this home, you will love the open floor plan with great site lines to all rooms. The spacious family room has a fireplace and access to the screen porch. Both bedrooms have access to the outside porch great for enjoying a cup of coffee or reading a book. The primary bedroom has its own ensuite bath and walk in closet. Village Creek has a community dock with access to Shem Creek and a swimming pool for allto enjoy.
Location
State SC
County Charleston
Area 42 - Mt Pleasant S Of Iop Connector
Rooms
Master Bedroom Ceiling Fan(s), Garden Tub/Shower, Outside Access
Interior
Interior Features Ceiling - Smooth, Garden Tub/Shower, Walk-In Closet(s), Ceiling Fan(s), Family, Entrance Foyer, Pantry, Separate Dining
Heating Heat Pump
Flooring Ceramic Tile, Luxury Vinyl Plank
Fireplaces Number 1
Fireplaces Type Family Room, One
Laundry Laundry Room
Exterior
Community Features Dock Facilities, Pool
Roof Type Asphalt
Porch Screened
Building
Lot Description Interior Lot, Level
Story 1
Foundation Slab
Sewer Public Sewer
Water Public
Level or Stories One
Structure Type Wood Siding
New Construction No
Schools
Elementary Schools James B Edwards
Middle Schools Moultrie
High Schools Lucy Beckham
Others
Financing Cash,Conventional,FHA,VA Loan
Read Less
Want to know what your home might be worth? Contact us for a FREE valuation!

Our team is ready to help you sell your home for the highest possible price ASAP





