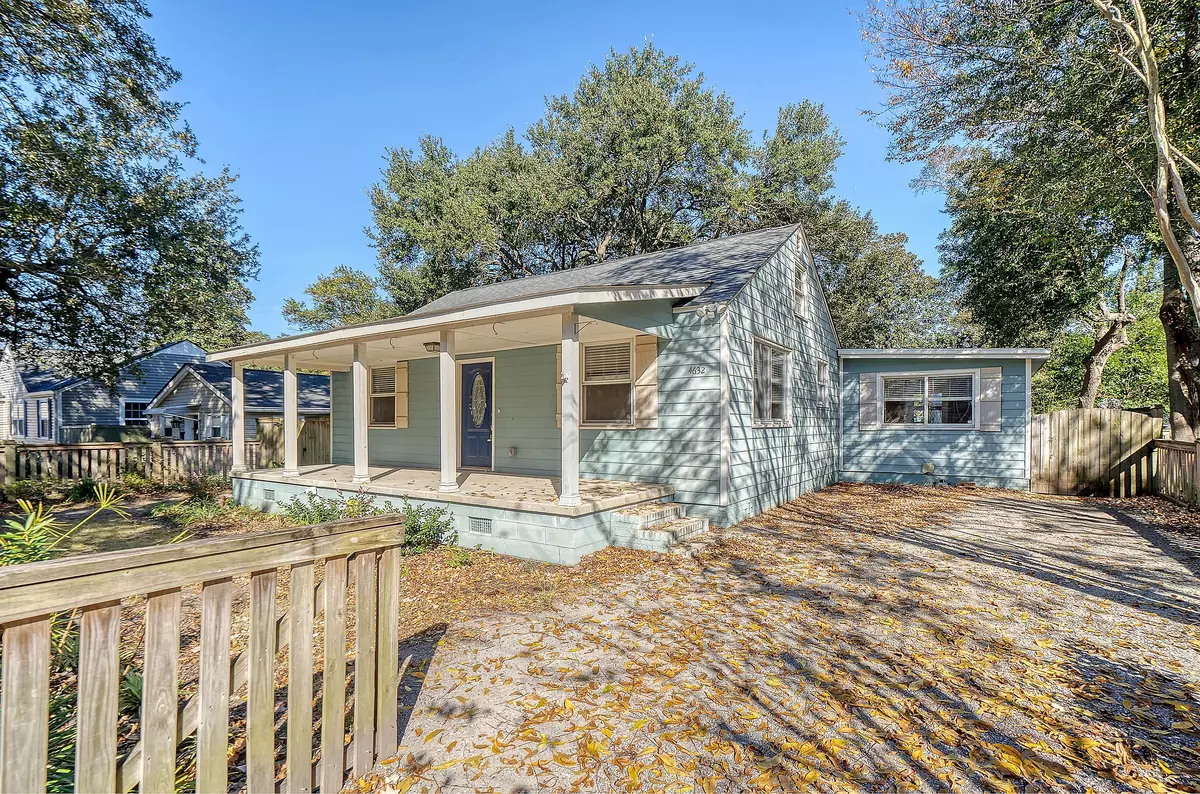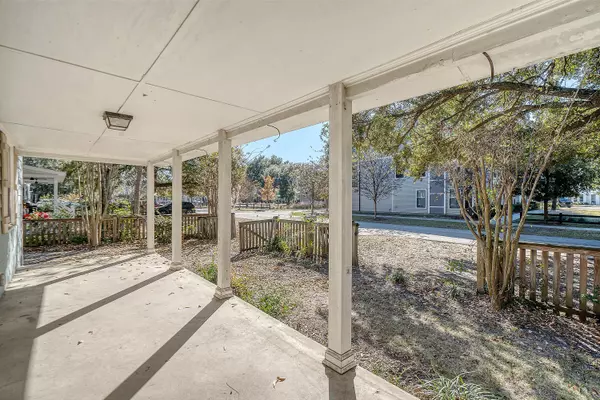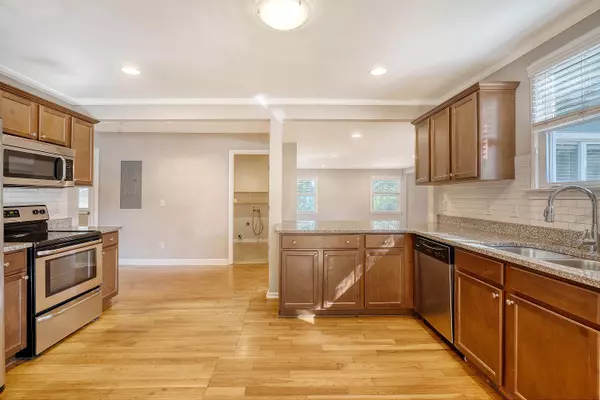Bought with Keller Williams Realty Charleston West Ashley
$485,000
For more information regarding the value of a property, please contact us for a free consultation.
4632 Holmes Ave North Charleston, SC 29405
3 Beds
2 Baths
1,678 SqFt
Key Details
Sold Price $485,000
Property Type Single Family Home
Sub Type Single Family Detached
Listing Status Sold
Purchase Type For Sale
Square Footage 1,678 sqft
Price per Sqft $289
Subdivision Park Circle
MLS Listing ID 24030616
Sold Date 01/24/25
Bedrooms 3
Full Baths 2
Year Built 1946
Lot Size 10,018 Sqft
Acres 0.23
Property Sub-Type Single Family Detached
Property Description
Park Circle awaits! Take advantage of this opportunity to gain instant equity and live near the heart of Park Circle. Enjoy the neighborhood restaurants, shopping and breweries as well as the circle's amenities- a community center, rec fields, farmers market and of course the world's largest inclusive playground! Situated on a .23 acre lot, the home offers 3 bedrooms and 2 bathrooms. While it has a charming cottage curb appeal, inside is a surprisingly accommodating 1,678 square feet of living space. From the front door, the first room may serve as a formal dining room or living space and flows to the kitchen at the center of the home. The kitchen provides stainless steel appliances, subway tile backsplash, a double sink centered under a sunny window, and a stretch of countertop open tothe living room, ideal for barstool seating. The adjoining family room has windows to both the front and backyards, as well as a flexible space that could accommodate a desk, reading nook, an exercise bike or kids' small play area/toy storage.
The primary suite is at the rear of the home, with an oversized walk-in closet and full bathroom. The two secondary bedrooms are located at the front of the home and share a full bathroom with shower/tub combo. The home also offers a laundry room, spacious backyard partially shaded by a gorgeous live oak tree with an additional shed in the backyard, as well as a wide front porch and fenced front yard with another beautiful oak tree and ample parking out front.
This home has a ton of potential - some cosmetic and structural work is needed but it is livable in its current condition. The home is being sold as-is. Buyers could live in the home while work is completed. If the property does not sell "as-is", the owners will take the home off the market, complete repair work then relist in the Spring. If you are interested in the chance to gain instant equity, schedule your showing while the home is available. Sellers have completed a pre-listing inspection and are available upon request.
Location
State SC
County Charleston
Area 31 - North Charleston Inside I-526
Rooms
Primary Bedroom Level Lower
Master Bedroom Lower Ceiling Fan(s), Walk-In Closet(s)
Interior
Interior Features Ceiling - Smooth, Walk-In Closet(s), Ceiling Fan(s), Family, Separate Dining
Heating Electric
Flooring Ceramic Tile, Wood
Laundry Laundry Room
Exterior
Fence Fence - Wooden Enclosed
Roof Type Architectural
Porch Patio, Porch - Full Front
Building
Lot Description Level
Story 1
Foundation Crawl Space
Sewer Public Sewer
Water Public
Architectural Style Cottage, Craftsman, Ranch
Structure Type Cement Plank
New Construction No
Schools
Elementary Schools Hursey
Middle Schools Morningside
High Schools North Charleston
Others
Financing Any
Read Less
Want to know what your home might be worth? Contact us for a FREE valuation!

Our team is ready to help you sell your home for the highest possible price ASAP





